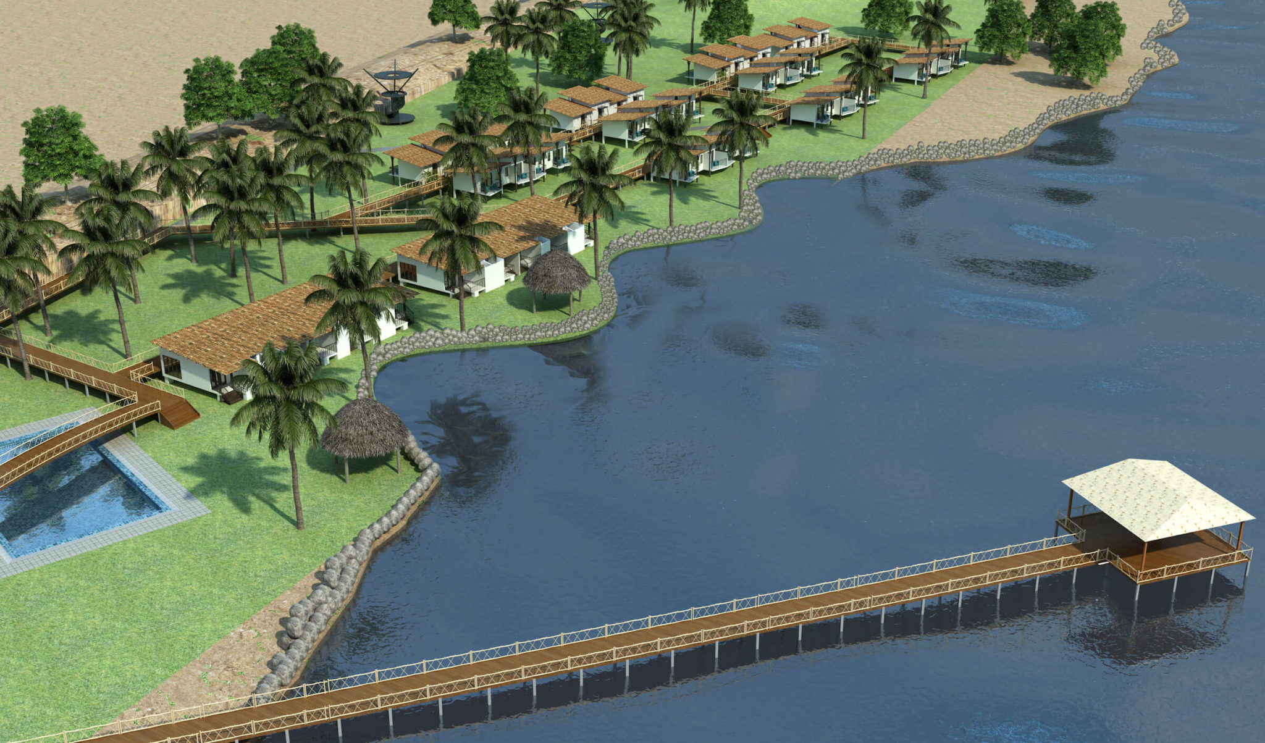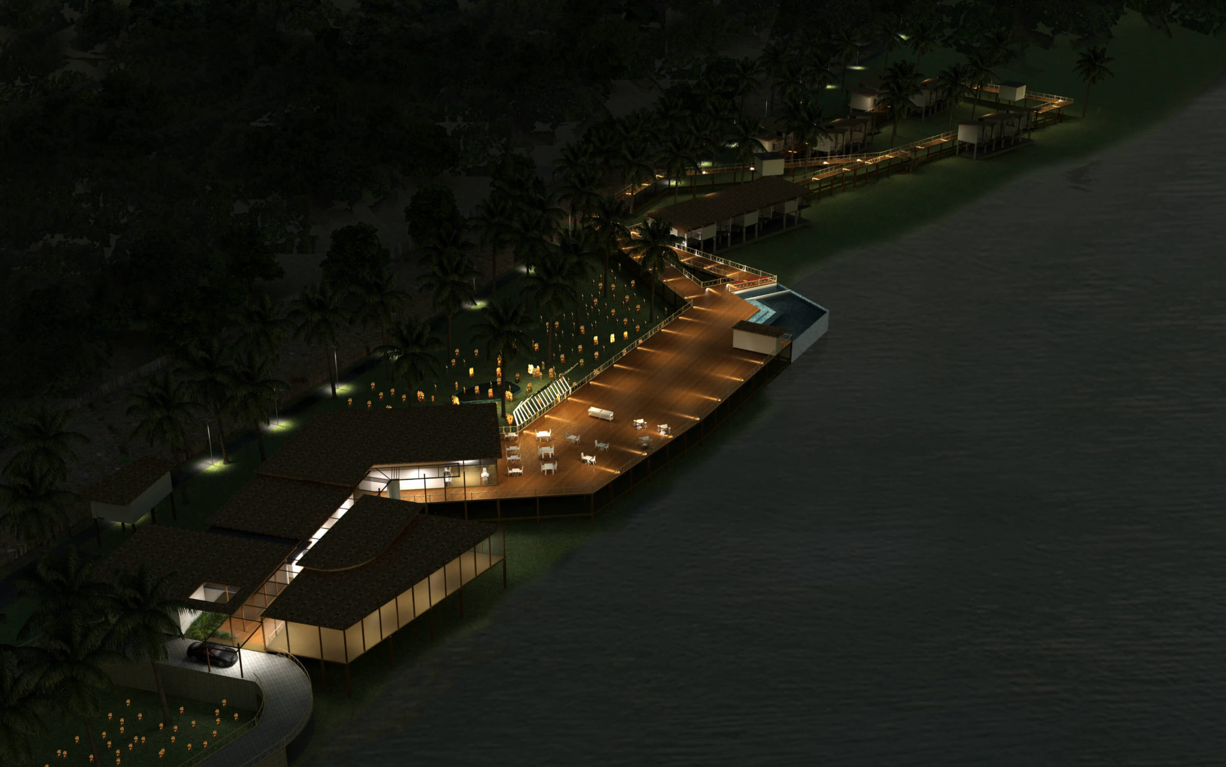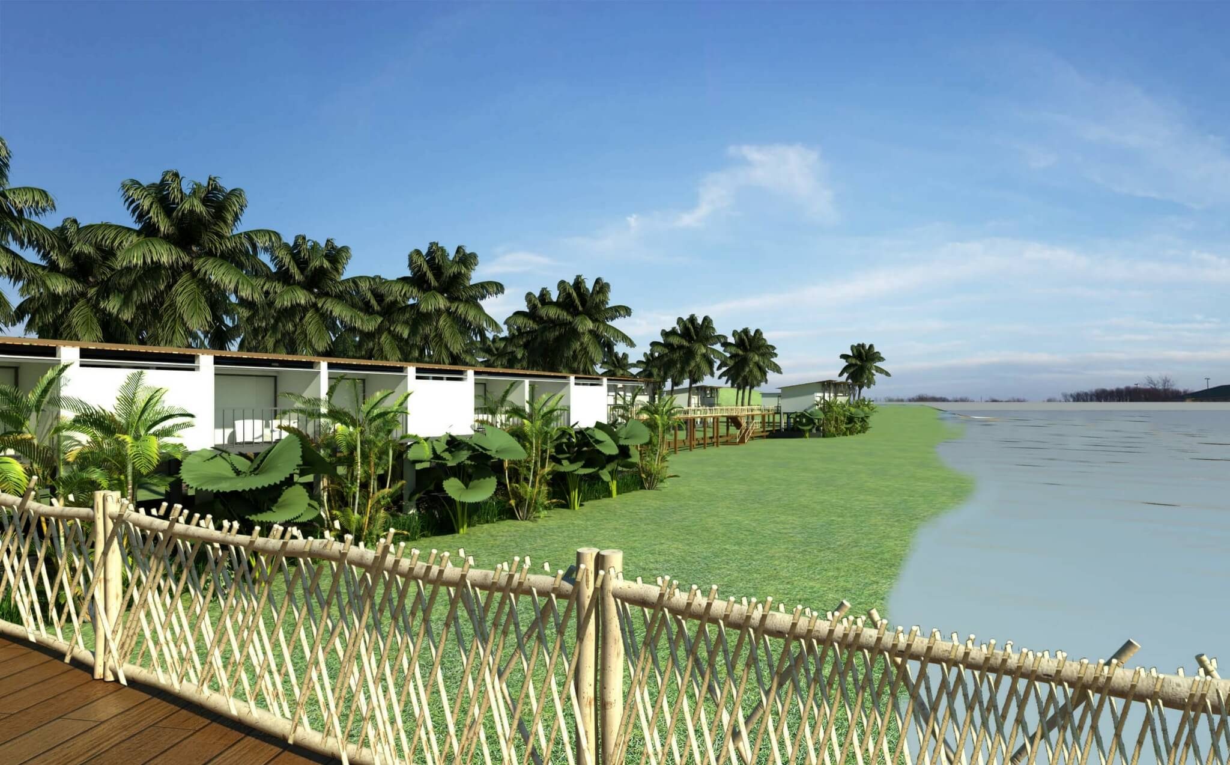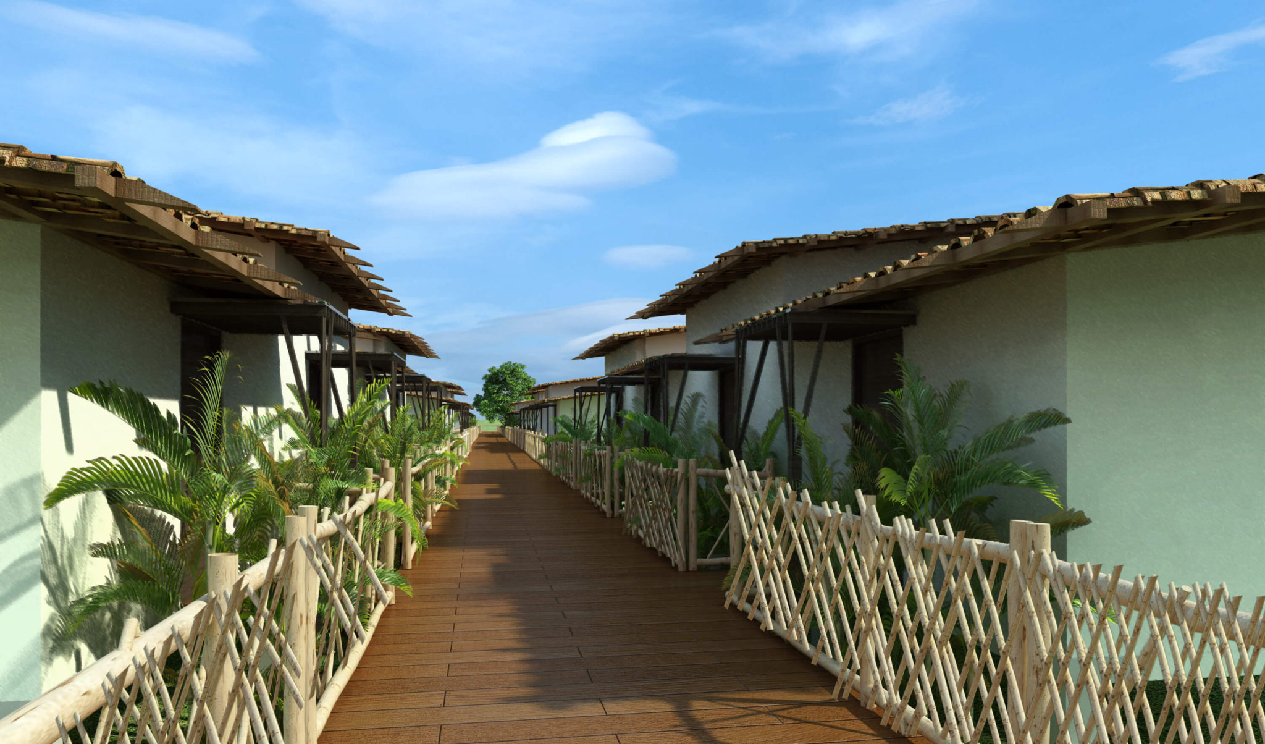
The project, located at Kovvur, Rajahmundry along the banks of river Godavari covers an extent of 9 acres. The plan is to develop a 50 -room Luxury resort & a convention centre for APTDC in a phased manner.

The development is envisaged with a focus on “boardwalks” and “bamboo gardens”. Considering that the site is prone to flooding, all habitable spaces as well as walkways connecting the rooms and public areas are connected by a bamboo boardwalk. Completed with natural materials which are also very sustainable, the boardwalk becomes the armature that is the movement corridor on site. The interstitial spaces are naturally landscaped with bamboo gardens forming a floating light garden at night.
The main entry of the site is centrally located off the existing formed road on the western boundary of the site which brings in all the vehicular traffic. The entrance is thereby formed at the west side of the site. Car parking spaces are provided along the western site boundary. The main road has a circular node from which smaller roads branch off for segregating service and guest drop off vehicles. A service road provides for easy loading to all the kitchen and store areas. The rest of the site is completely maintained for pedestrian movement only.

The edge along the Godavari river has boardwalks finished in bamboo and wood which allow for the guests to experience the riverfront promenade of the site. Two boat decks extend into the water and form a water-lock (As shown in view) and this space can be used for activities like coracle rides, inland fish farming for the tourists & other river based activities. The decks also have fingers to moor the tourist boats. The Deck entrance is canopied by two stone sculptures in the shape of a ‘praying hand’ emerging out from water, as a symbol that represents the sacred Godavari Pushkaram festival.
The main building comprises the reception and front office areas, back of house areas, main kitchen & stores, staff areas and a restaurant. The finish of the main building is mostly a natural mud plaster with kota stone flooring, bamboo mats and thatch roofs atop – all of which are locally available materials. The restaurant seamlessly flows out onto outdoor decks which are shared by the bar and an an infinity swimming pool. Service areas such as STP, WTP and OHT are allocated on the master plan. Separate service yard is also allocated behind the kitchen. The resort also has an Open air theater as well.
The several cottages in the resort ensure that customers have a comfortable stay. With large landscaped areas and expansive water views, the overall feel of the resort is to ‘be one with nature’ and giving a good ambiance using local and earthy materials.
