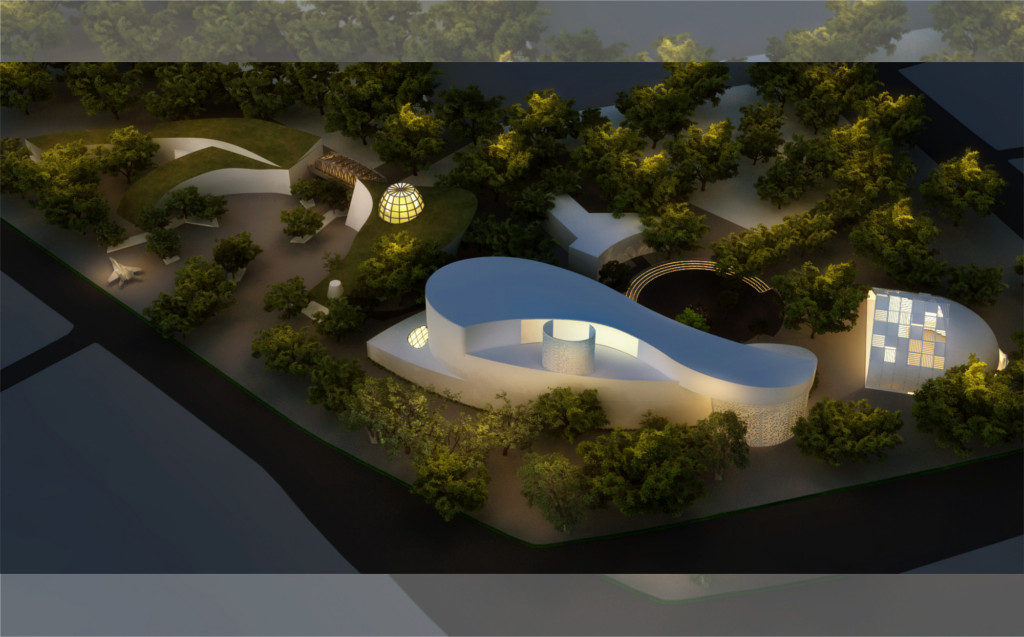
The design celebrates the victories and pays tribute to the combined energy behind major defense forces – The Army, Navy & Air Force.
Visitors will experience the marvels of the forces through spaces that look and feel like part of a military/base camp. Within these forms will be large galleries that portray military campaigns through multi-sensory displays. All of this is achieved through respecting the proposed site, its many trees and the climate of the city.
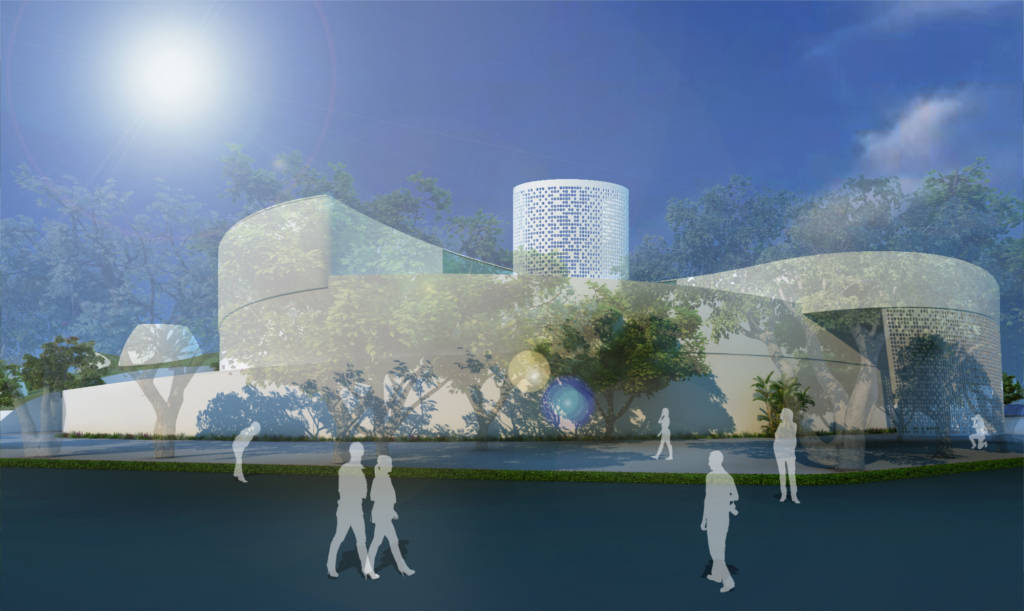
The Main Building is inspired by the armored vehicles of the military such as the tanks or submarines. With all exterior walls as solid masses, the building has unpredictable openings that allow glimpses of the sky. Perforated walls add lightness to the building.
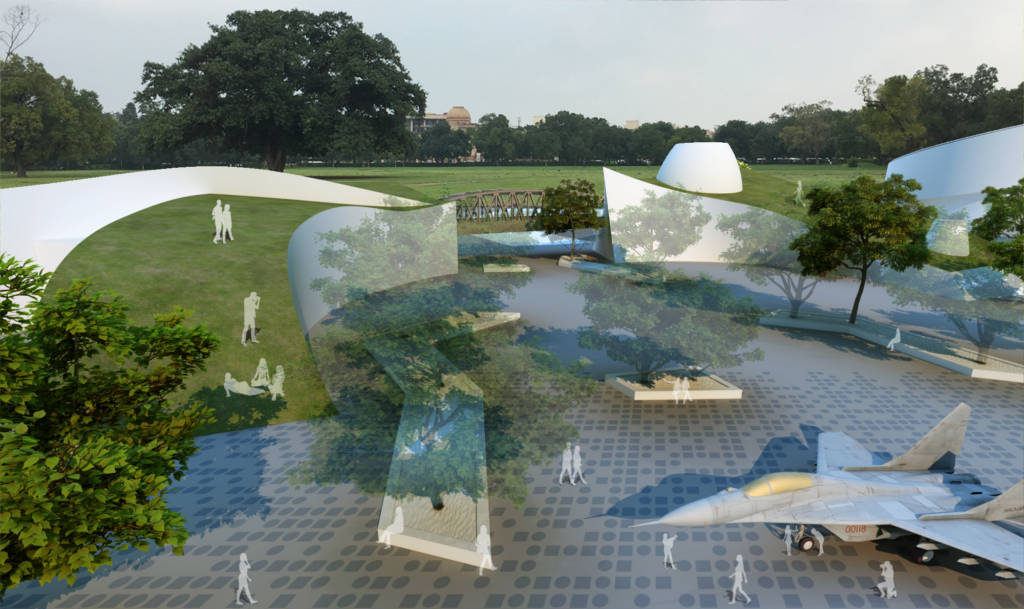
Seen above is the concept for Gallery 1 and 2. These galleries house various displays. The twin buildings that are inspired by the Submarine – which seemingly emerge from the ground; forming walk-able green roofs that are interconnected by a bridge. The area from the road of the site, forms a large pedestrian entry plaza.
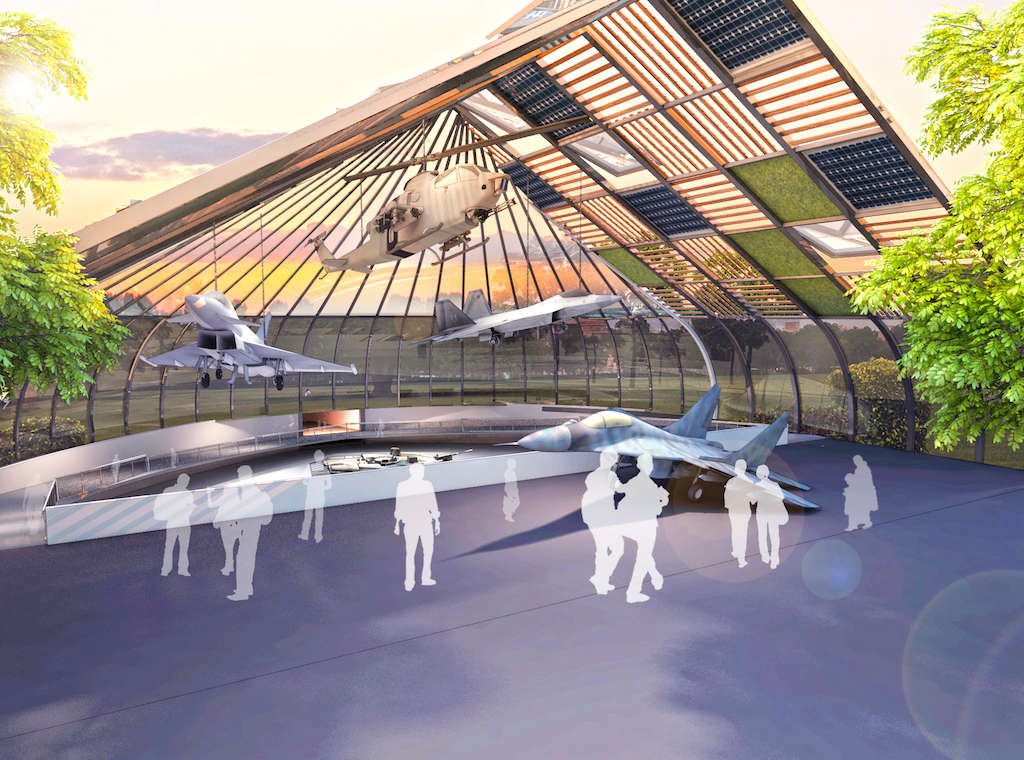
Above: A Hangar Court is the welcome feature as one enters through underground bunker inspired tunnels connecting to the Museum within the Park at the proposed site. The structure is formed with a combination of sustainable elements such as solar panels, greenery and shading devices to bring in natural filtered daylight. A suspended display of helicopters, jets and tanks are housed within its high ceilings (20M) forming a dramatic open space.
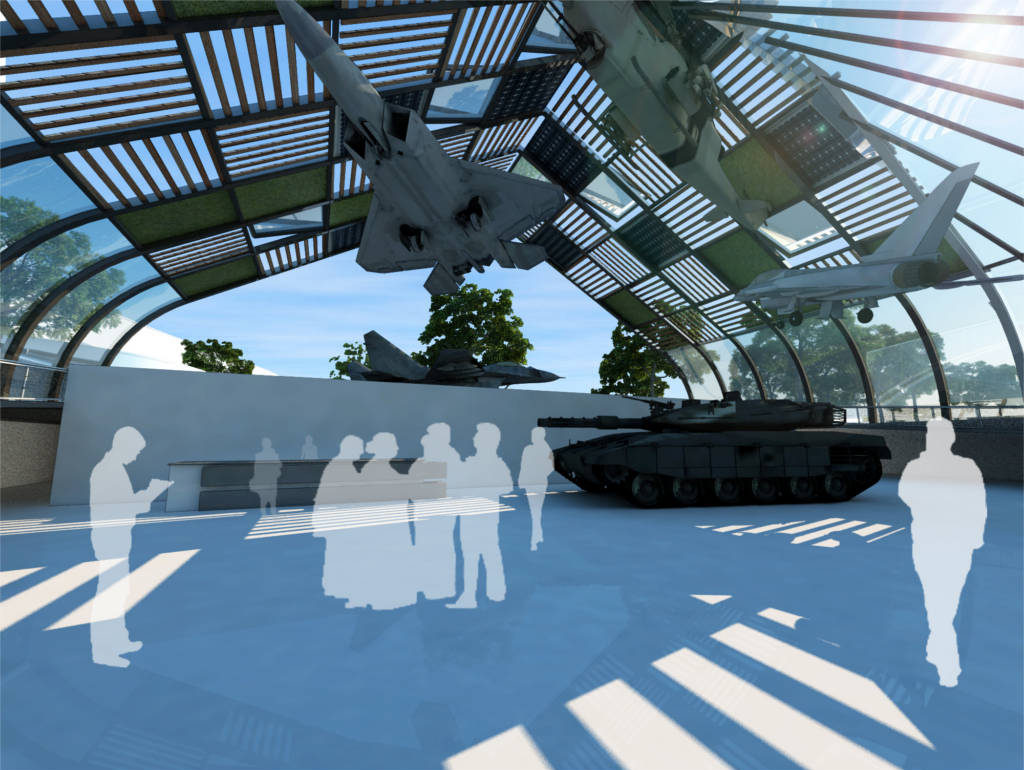
The Connecting Tunnel design is inspired by the combination of a bunker and hangar. The tunnel is treated like a bunker with sand bags and a collage of metal sheets, and rock cut structure. After encountering the dark tunnel for awhile, the visitors are suddenly greeted with an open to sky reception in the Hangar Court.