Design of an International School with emphasis of Sustainability and environmental sensitivity at all levels. Shilpa designed campus to revive the ‘spirit’ of togetherness and establish social, economic and environmental sustainability.
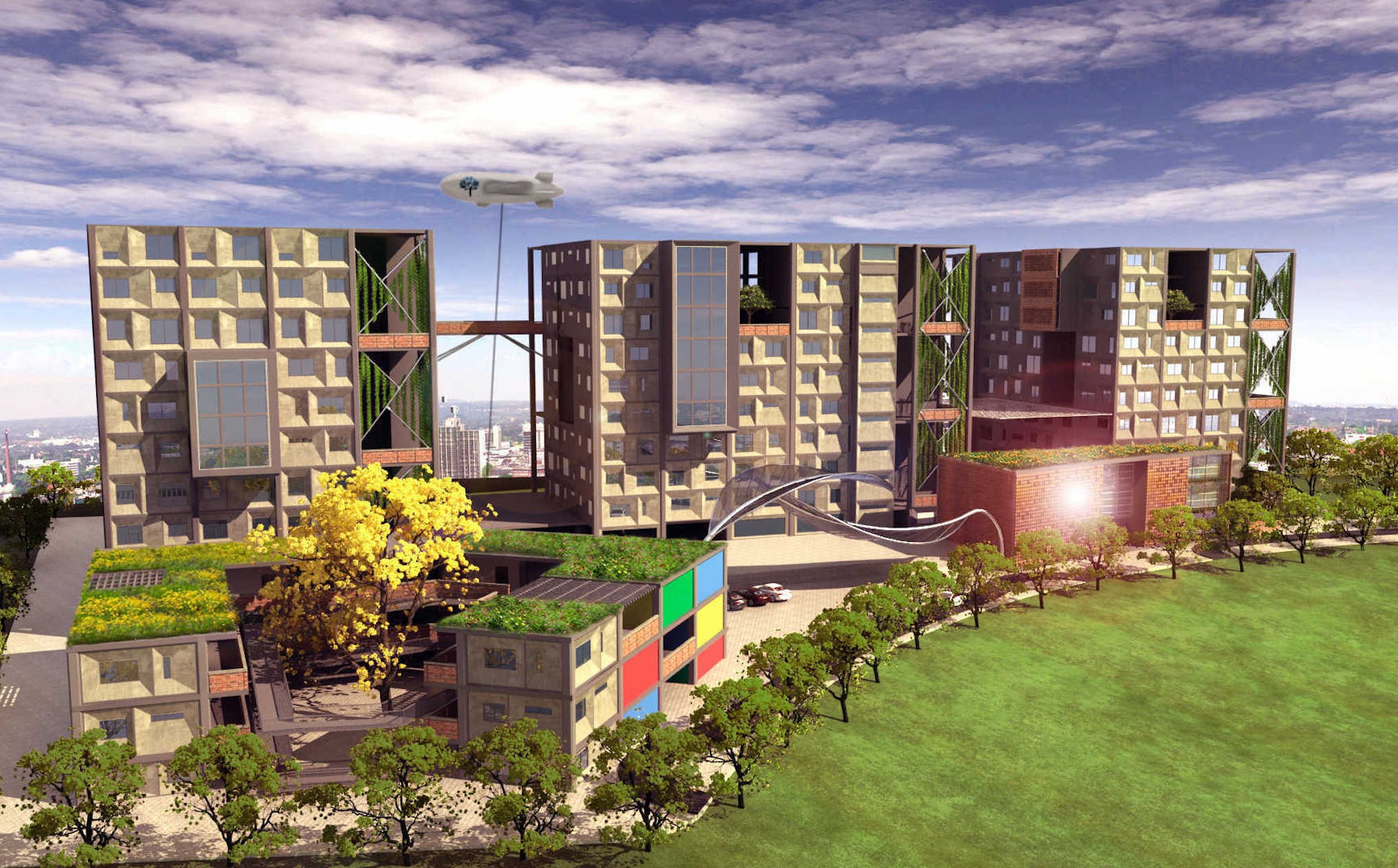
Design of an International School with emphasis of Sustainability and environmental sensitivity at all levels. Shilpa designed campus to revive the ‘spirit’ of togetherness and establish social, economic and environmental sustainability.
The key is to design buildings that are frugal in energy use; are day-lit, comfortable, and well ventilated using the least amount of conventional energy. Passive solar design, natural ventilation, and adaptive thermal comfort integration are fundamental to this approach.
Besides, Rain harvesting system for entire infrastructure, facilities for solid waste management, adequate greenery and walkways are integral parts of the International School campus.
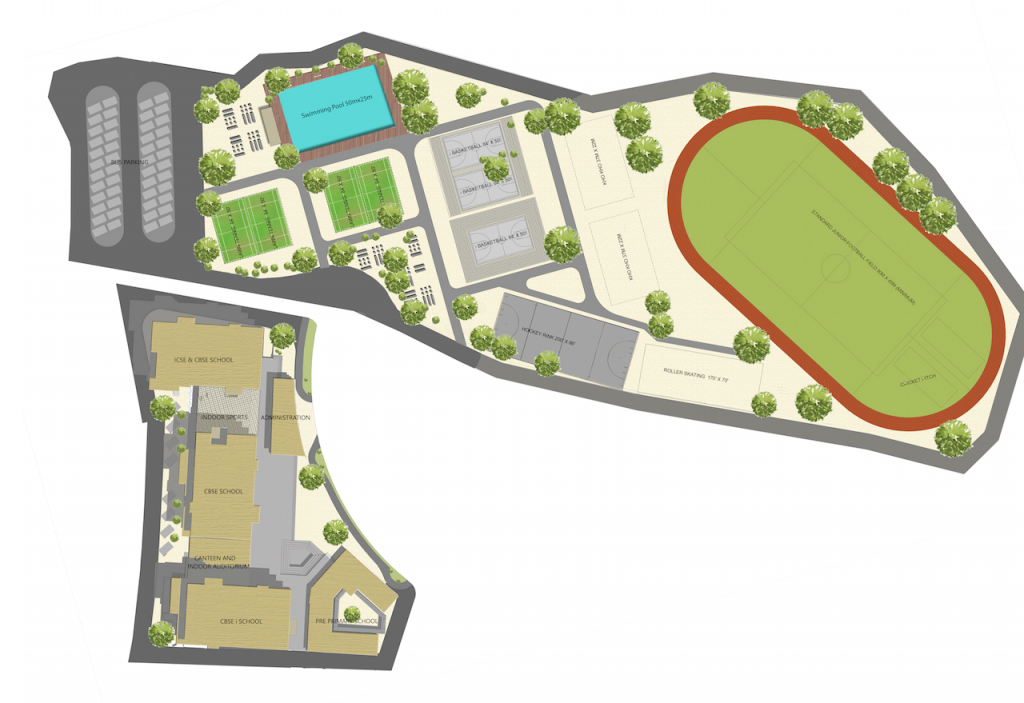
Architectural Design
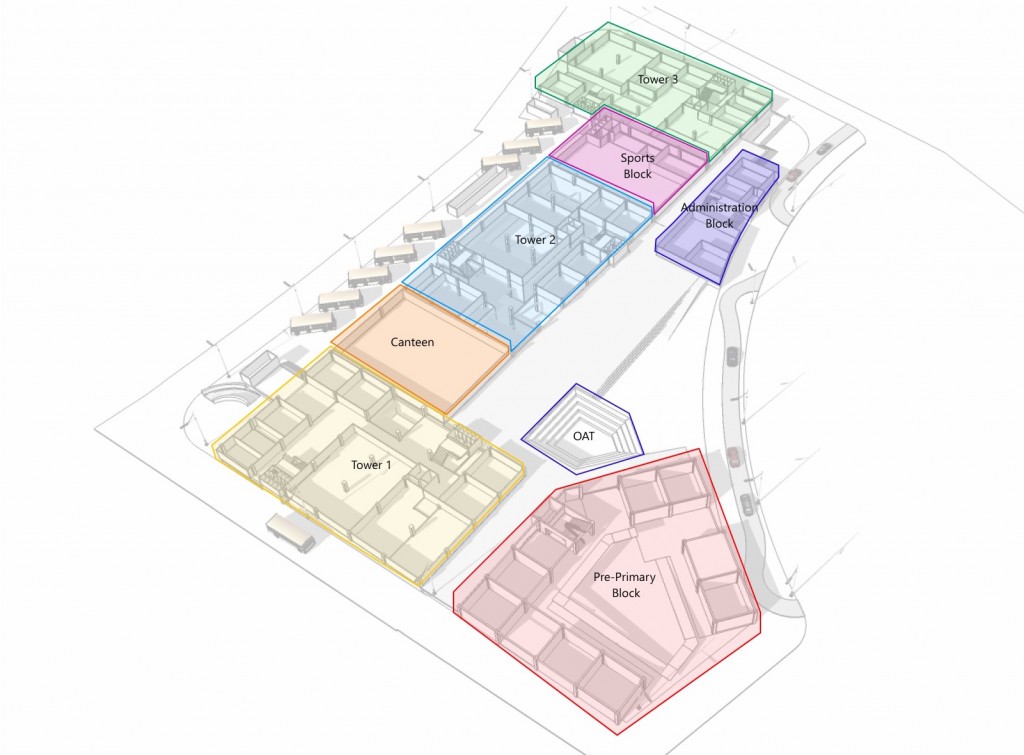
Integrated Ground Plane
The building design is based on the idea that 9 Individual Stacks (Ground Floor plus Two Additional Floors, as typical school buildings) are placed within the envelope of a single tower.
The school facilities like the Auditorium, Open Air Theater, Canteen and Sports Arena are provided in lower structures between the Towers. The administration and pre-primary blocks are designed as common facilities for all the classroom towers and have been segregated as separate structures with three floors each.
Visual Inspiration
The colors in the pre-primary block are inspired by the LEGO building blocks that young children often have amongst their first set of toys.

Simulated Natural Landscape
The Plaza is adorned by a sculpture depicting two leaves. Since many classrooms have a view of this plaza and court, a lot of emphasis has been placed on what will be seen from the tower windows. The combination of green roofs on the lower buildings and the leaves in the Plaza provide a simulated natural landscape.
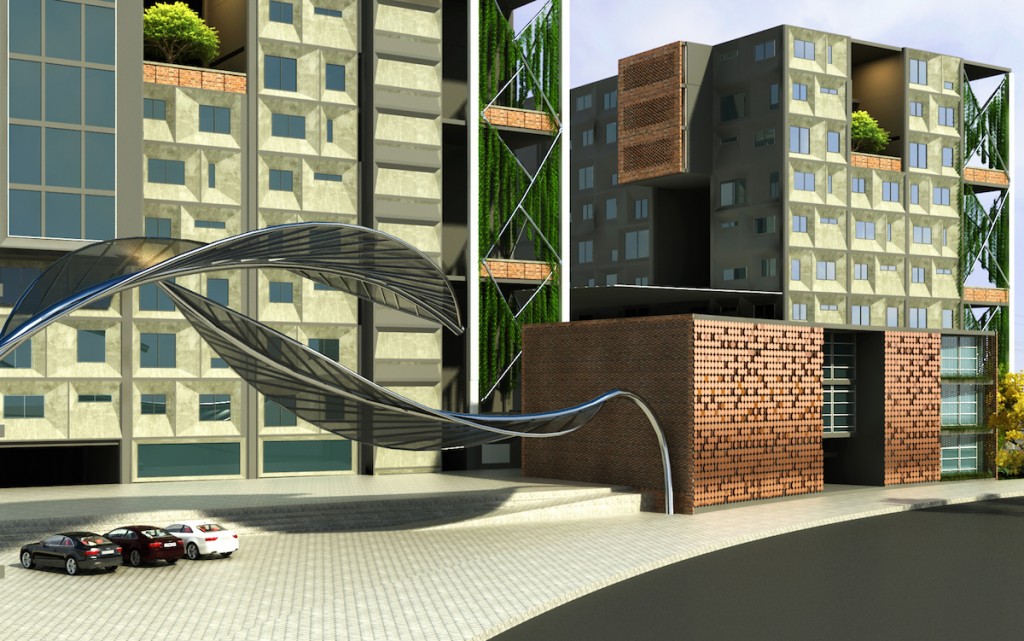
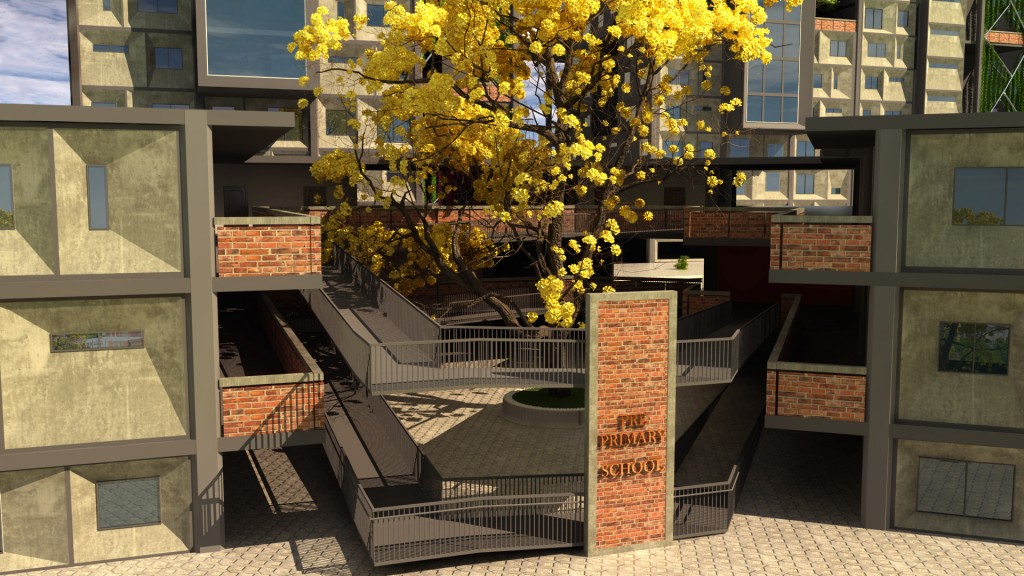
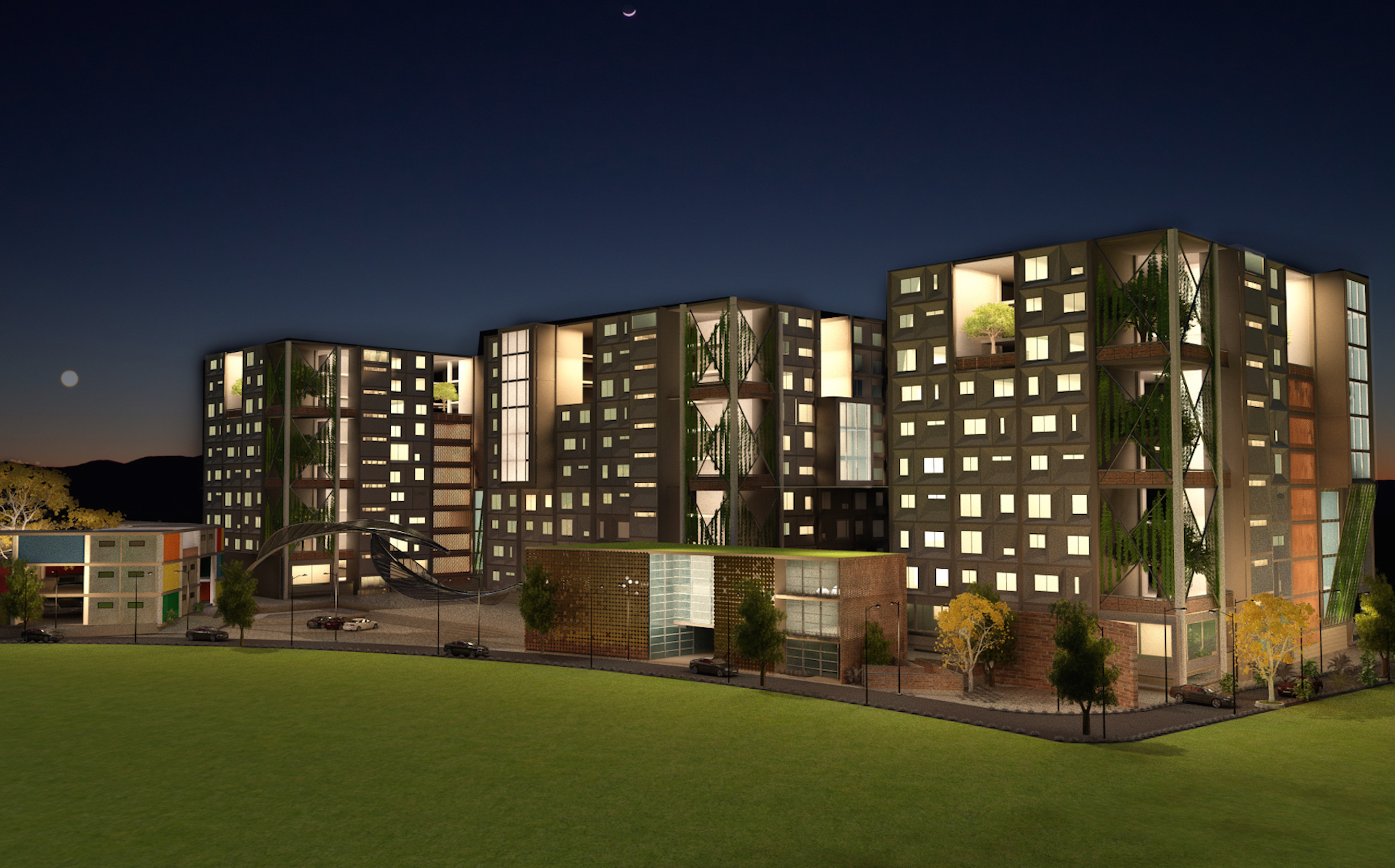
Top – View of the School as seen from the Eastern Facade.
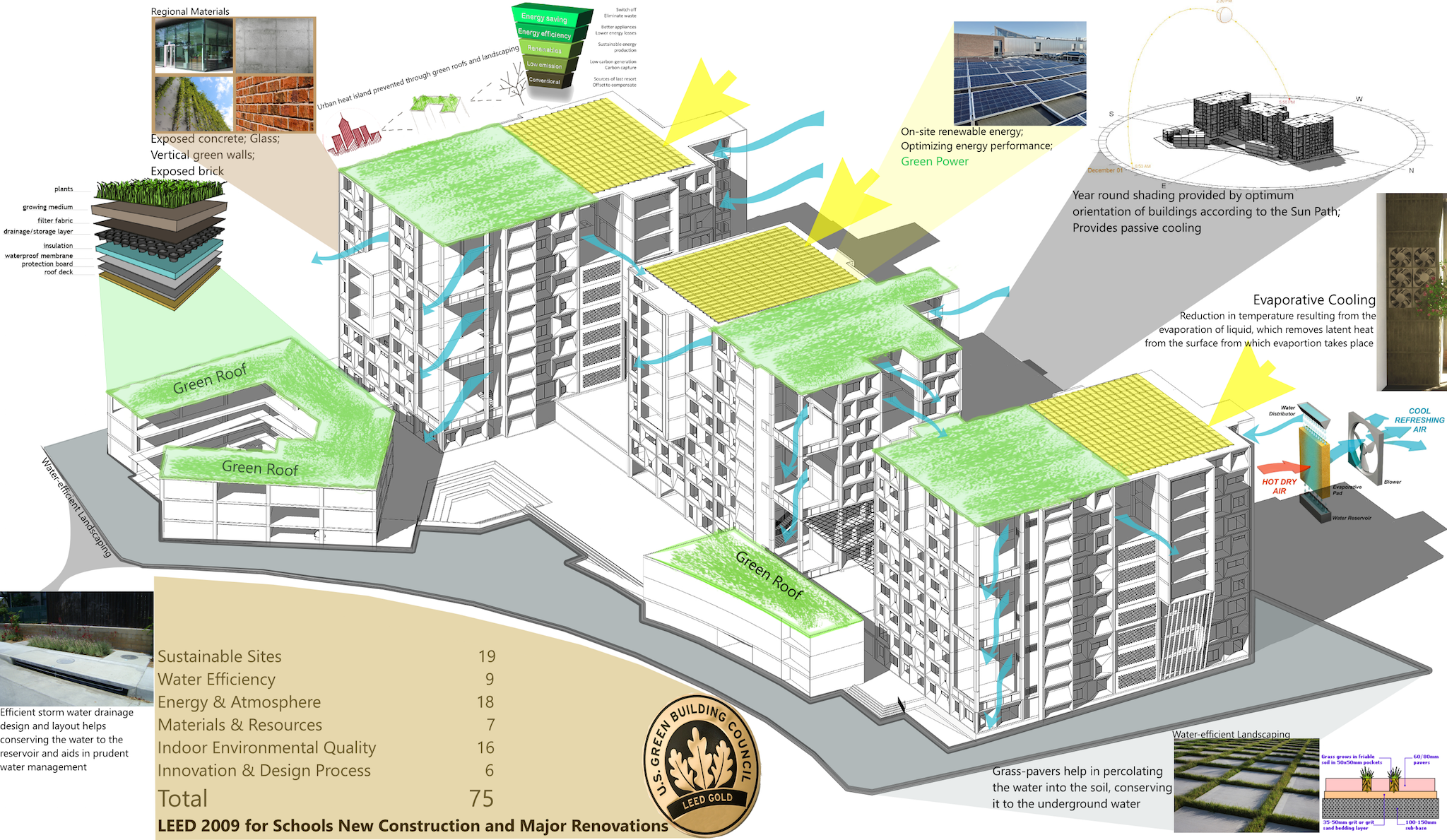
Top – Strategies for Sustainability – in preparation for a LEED Gold Rating
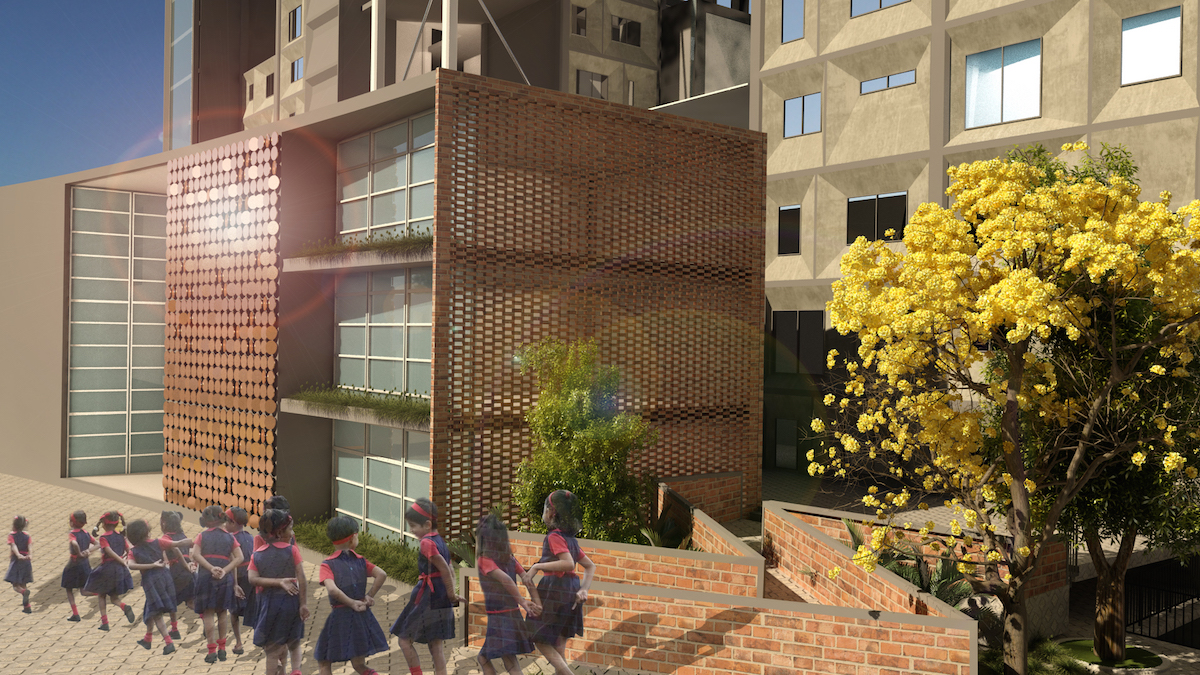
Art & Inspiration
Inspired by the local Tambat art – the building block which houses the administrative offices of the group is adorned by a dynamic copper wall. The individual shingles provide a facade which constantly changes while creating a sense of movement both visual and audible.