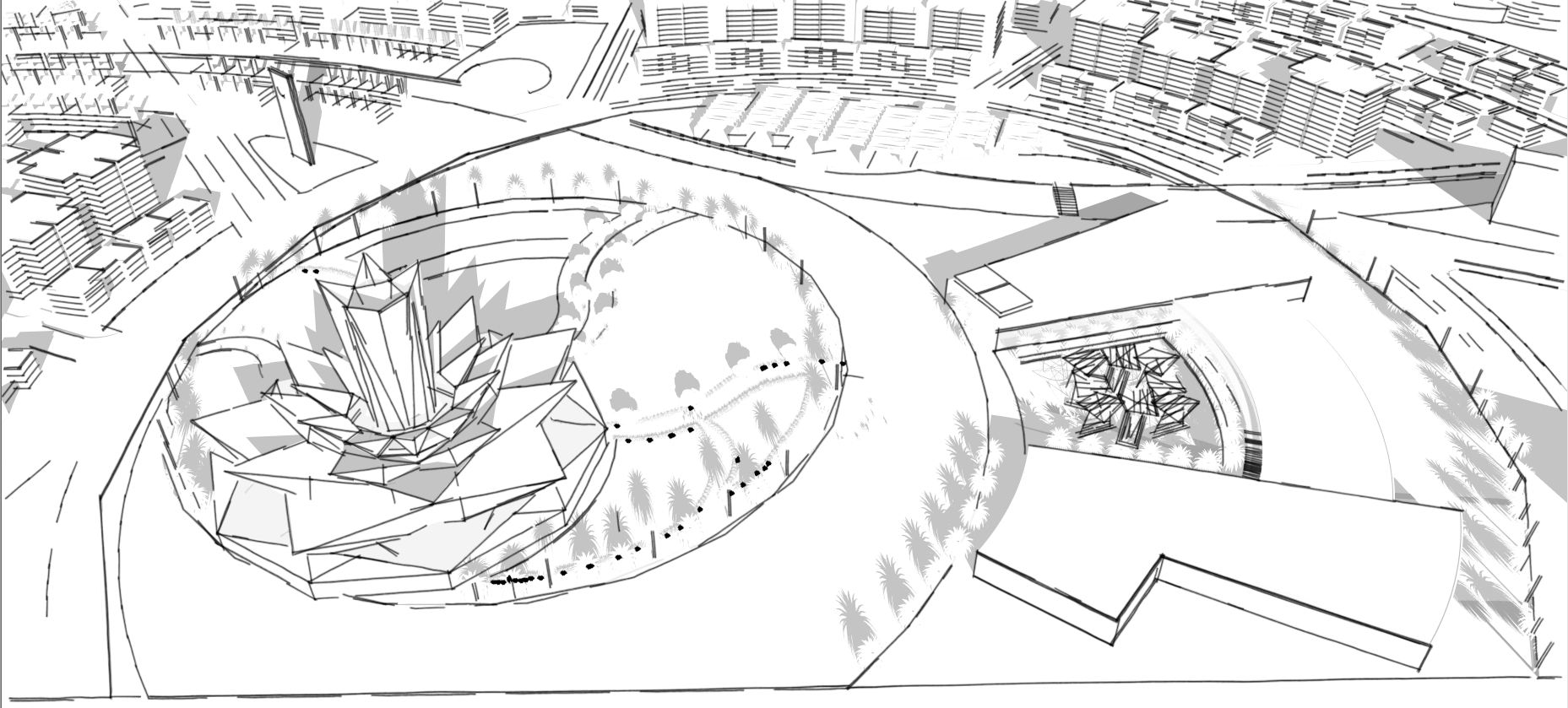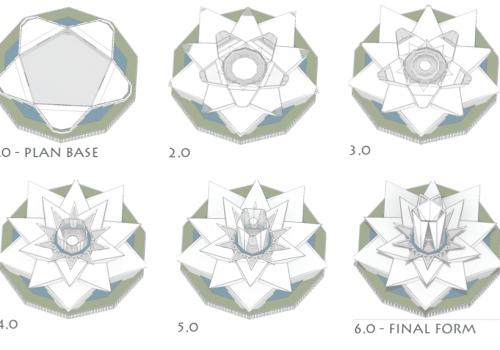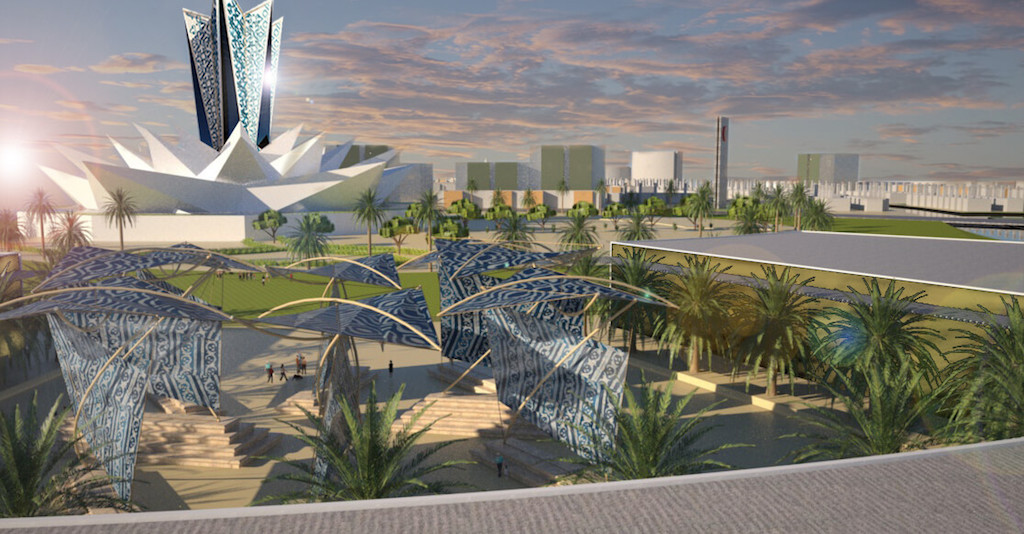Western Classical architecture, such as that of Greece and Rome, as well as the Eastern architecture of Hinduism and Buddhism considered the circle, the square, and the triangle to be the most perfect of building forms. Sacred geometry can be described as a belief system attributing a religious or cultural value to many of the fundamental forms of space and time. By studying the nature of these forms and their relationship to each other, one may seek to gain insight into the scientific, philosophical, psychological, aesthetic and mystical laws of the universe.






