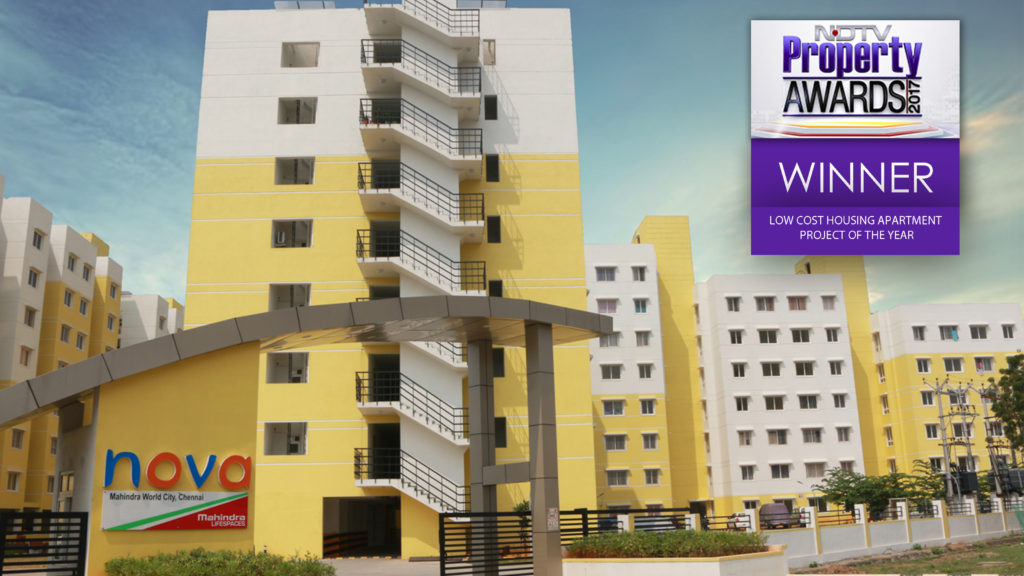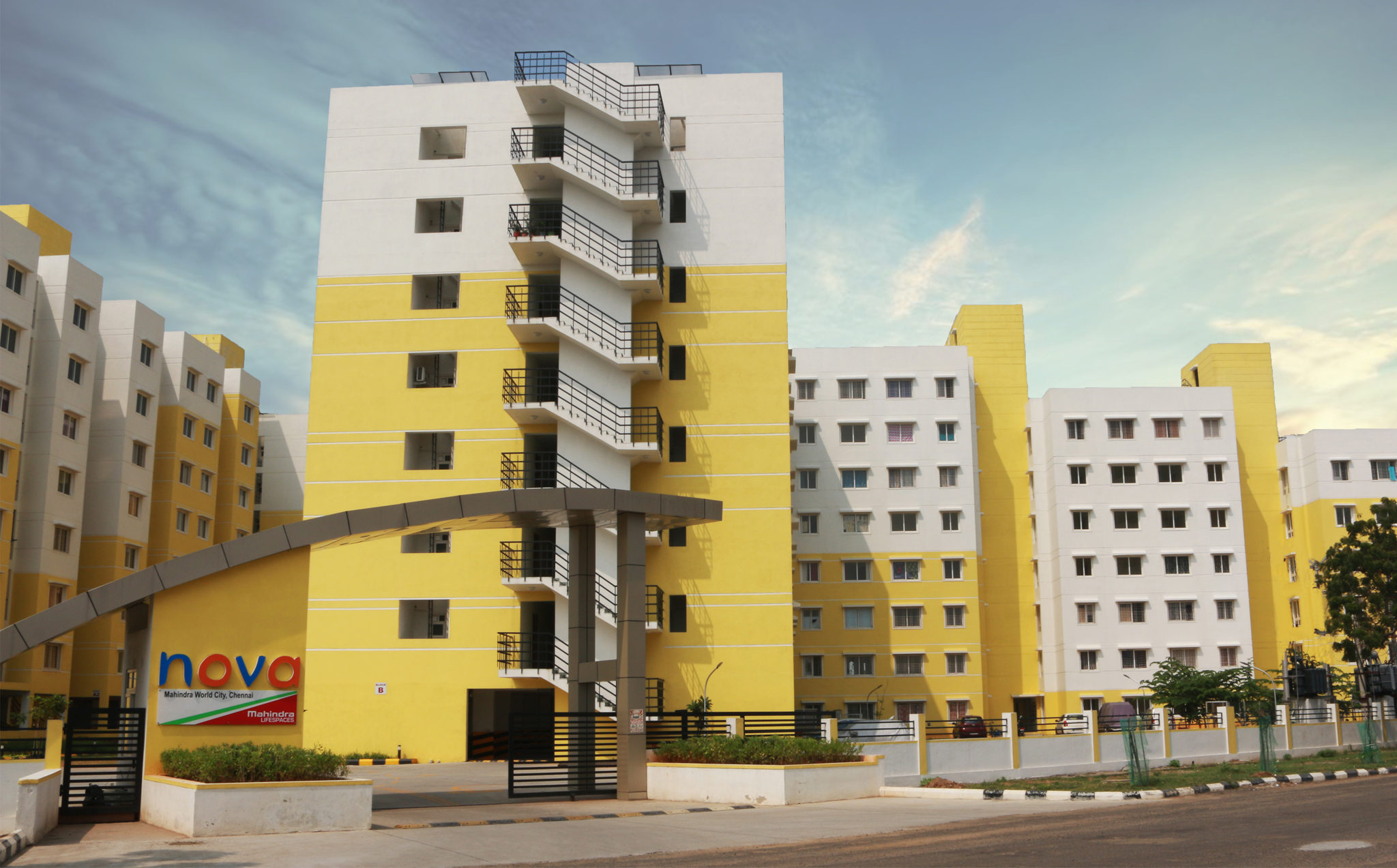
The 726 apartments, spread across 7.3 acres of lush greenery at Nova are thoughtfully designed to help its residents lead a comfortable life. It is located within the Mahindra World City SEZ, Chennai and is close to all desirable amenities like schools, office spaces, hospitals, parks, playgrounds, hotels, and a Train Station. Proximity to the Paranur Railway station makes this “affordable” apartment community truly desirable.
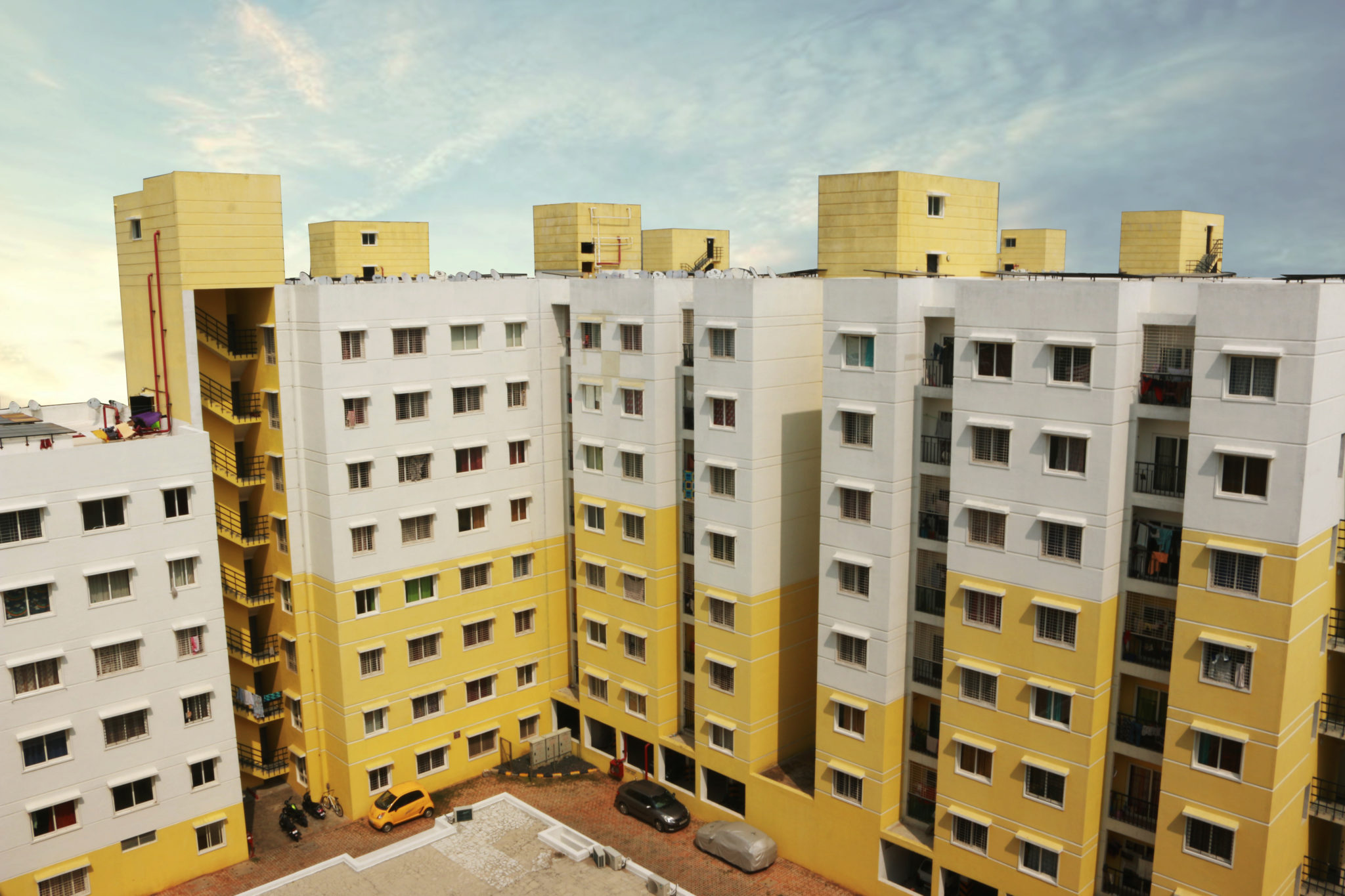
Spacious 1.5 and 2.5 BHK apartments are aesthetically designed to make the most of natural light and ventilation resulting in bright and comfortable apartments. Installed with smart fixtures and fittings, each of these apartments is finely crafted with great attention to quality and detail.
This development has been exclusively developed for the affordable sector and also incorporates the mandatory LIG (Lower income group) housing for the neighbouring development.
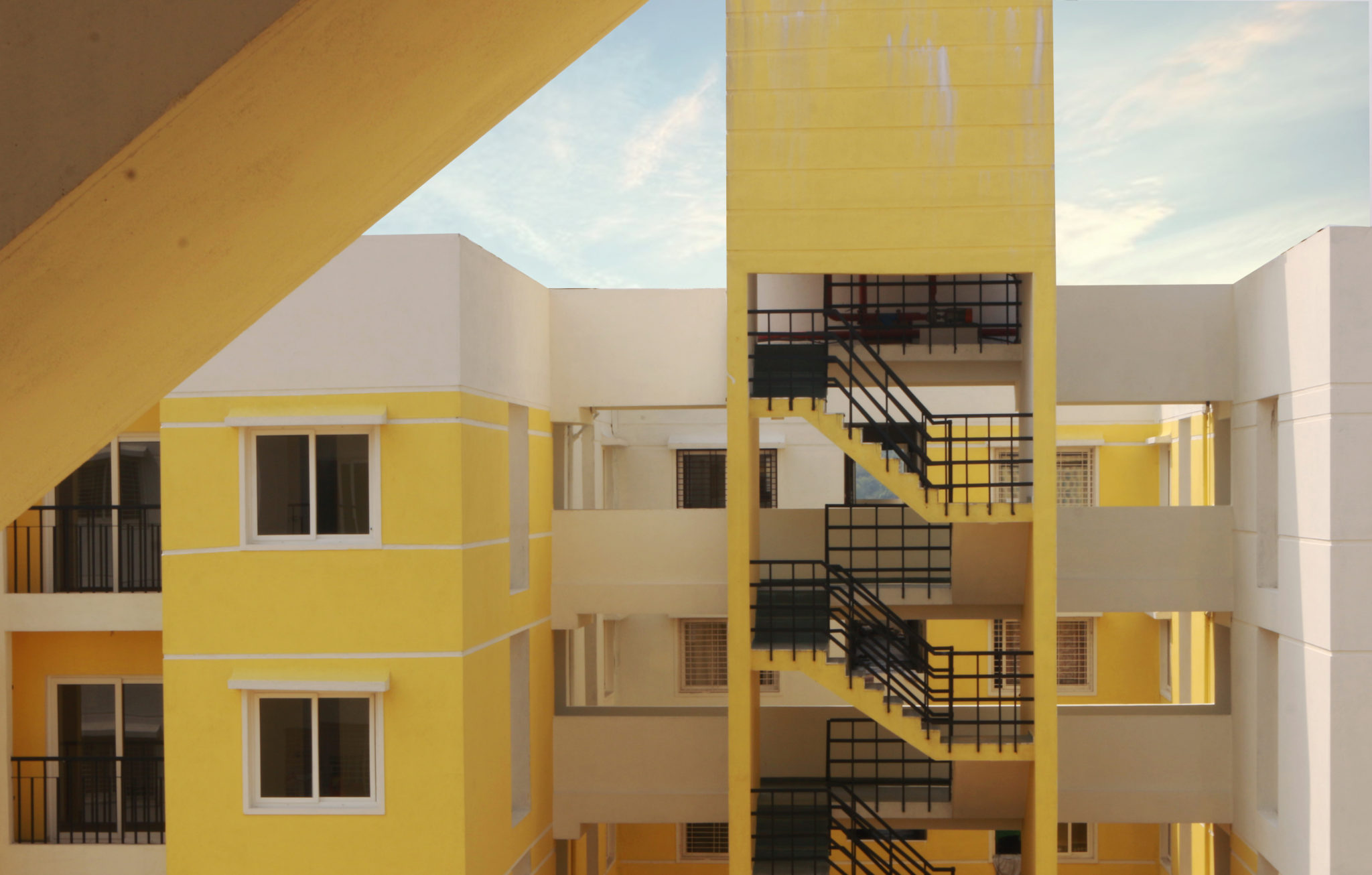
The common area loading has been minimized to 18% despite being a high rise development by design which benefits the end user.The spans of the RCC structure are modular and the repeatability ensures reduction in cost.
The design has been done after a study of the sun angles and shadows so that the fenestration is provided in the right orientation, that lets in light and cuts out glare and heat. The structure conforms to earthquake zone 3 regulations. Firefighting has been provided as per NBC and local authority norms.
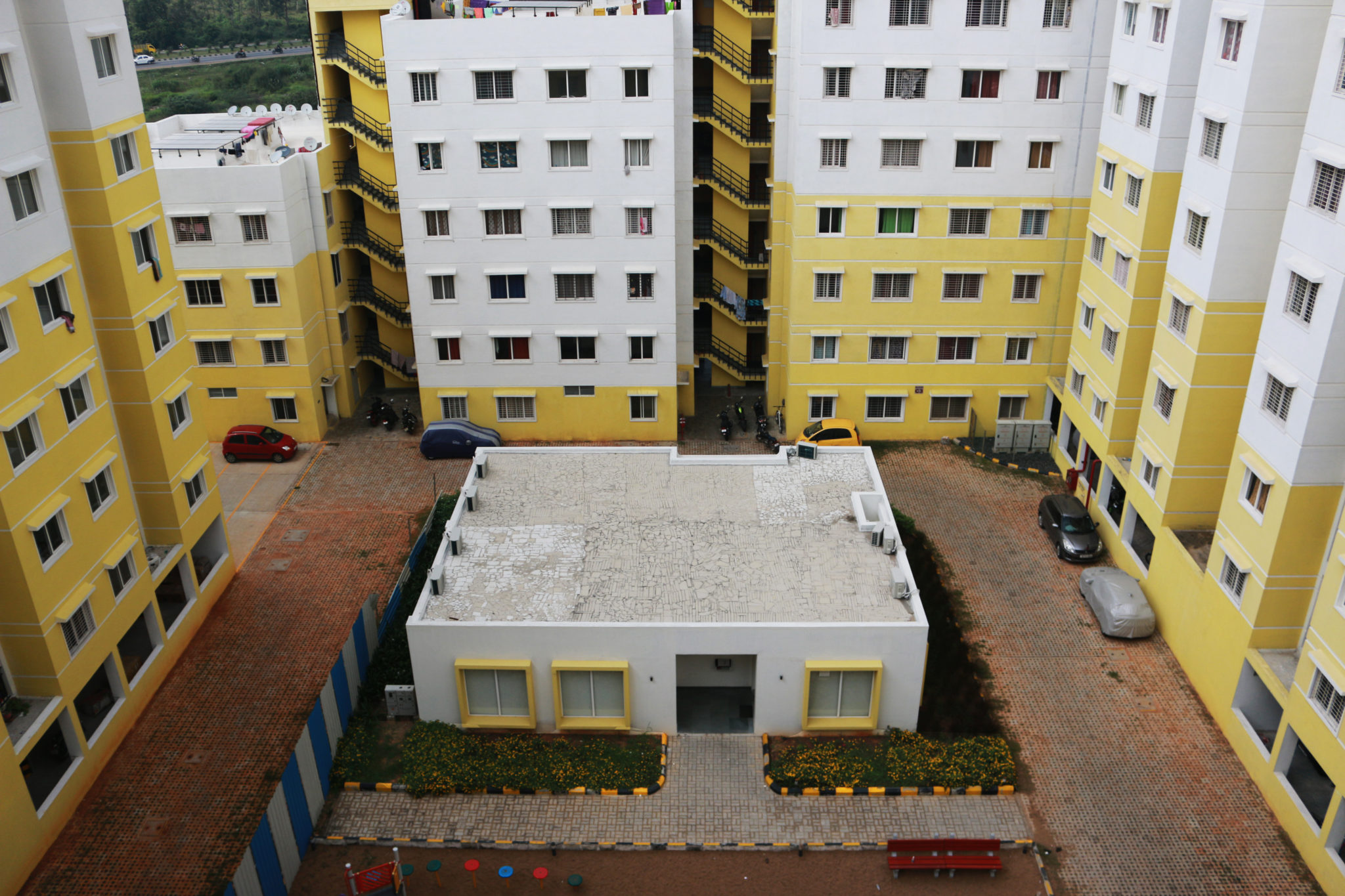
The Clubhouse and Play area for children, innovative landscape spaces meander the development that make it an empowering ambience to live in for the entire family including the elderly and the children.The Ground has been installed with grass pavers so that water percolates easily and recharges the soil.
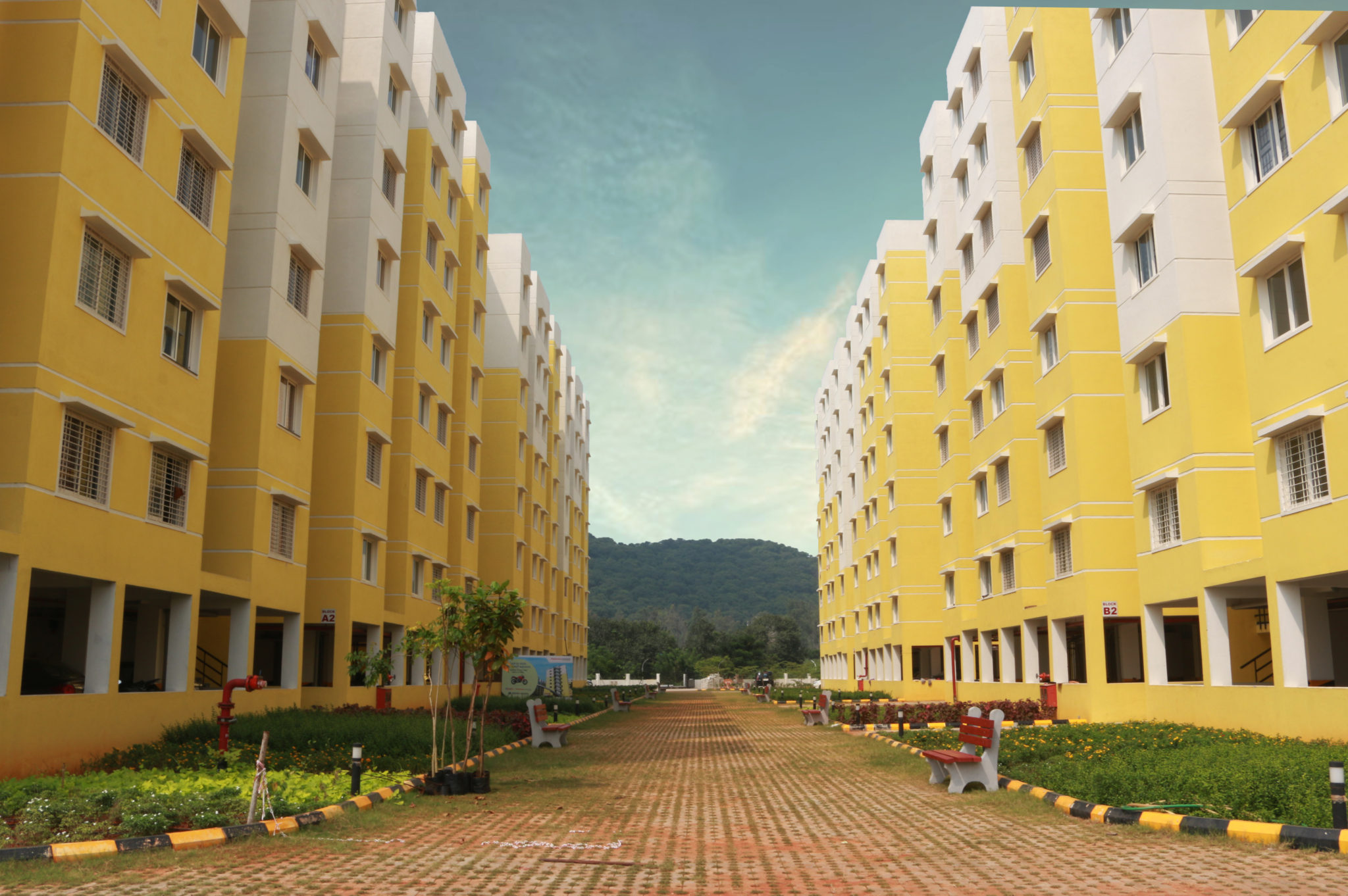
The spaces between building create a venturi effect to channel the daily breeze patterns. There is a segregated pedestrian and vehicular traffic for the safety and convenience of the residents. A Sewage Treatment Plan exists where water is recycled to nourish the gardens. Storm water drainage happens through naturals gradients and swales.
This projected was awarded the ‘low cost budget apartment of the year, 2017’ by NDTV Profit.
