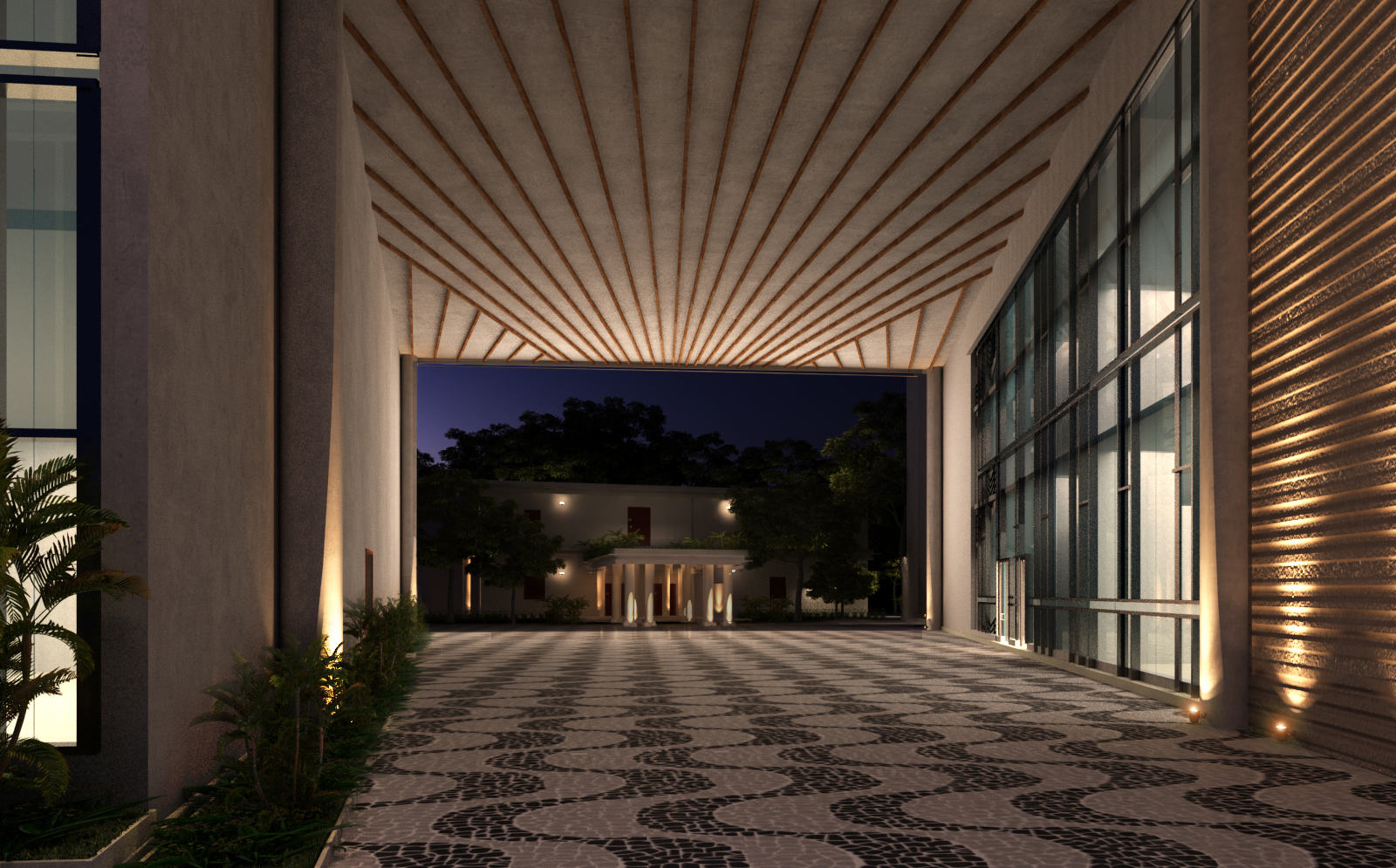The building, was an award winning entry to a national design competition initiated by State Bank of India for their new LHO (local head office) in Nungambakkam, Chennai. This proposed green facility, is designed as an eight-storey office building with an exclusive double basement parking. Each floor is customized to accommodate the eight important business centers of SBI. The total site extent is 1.9 acres with a total built up area of 10,000 sq.m.
Green concepts have been an intrinsic part of the design right from the orientation of the building to the evolution of its form. This resulted in glazed facades in the optimum directions and a boomerang shaped building which maximized natural daylight in the workspace.

