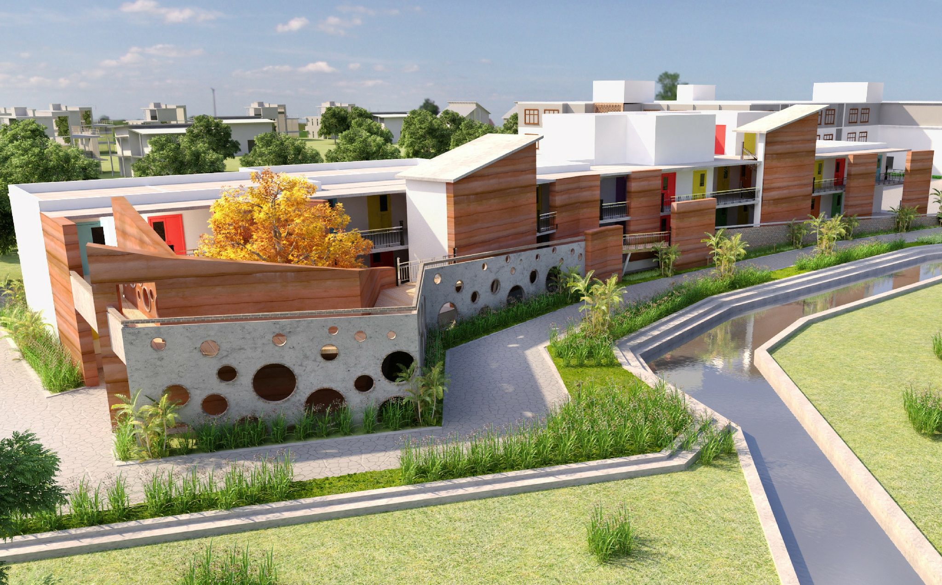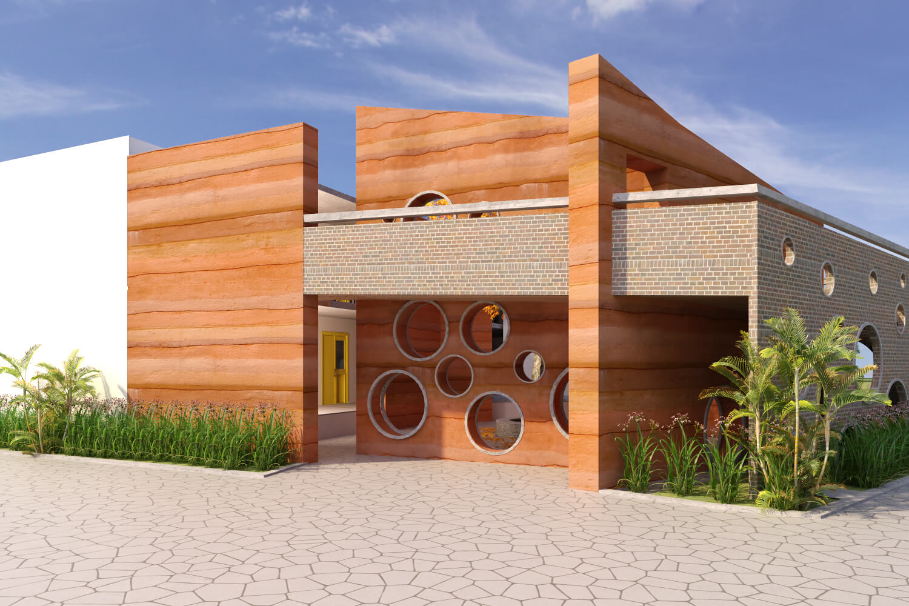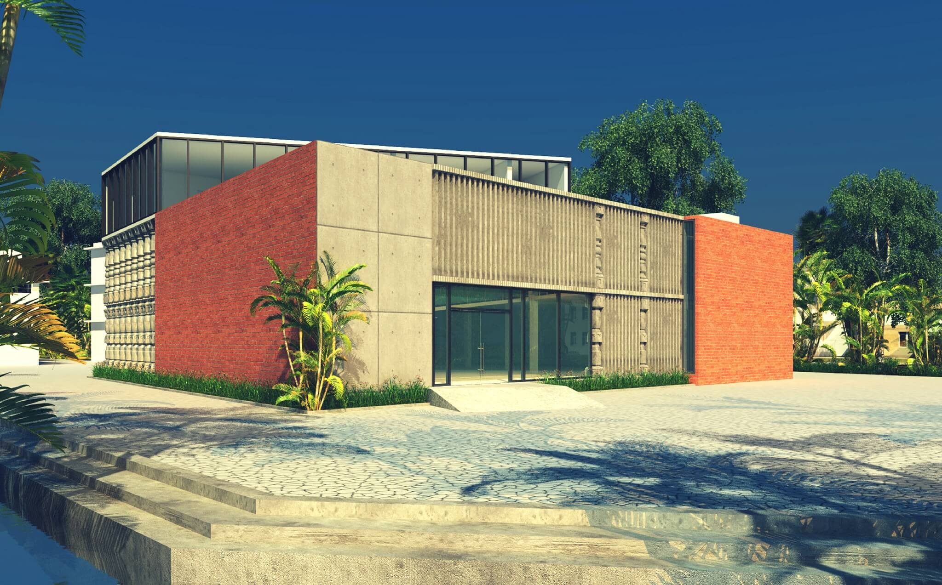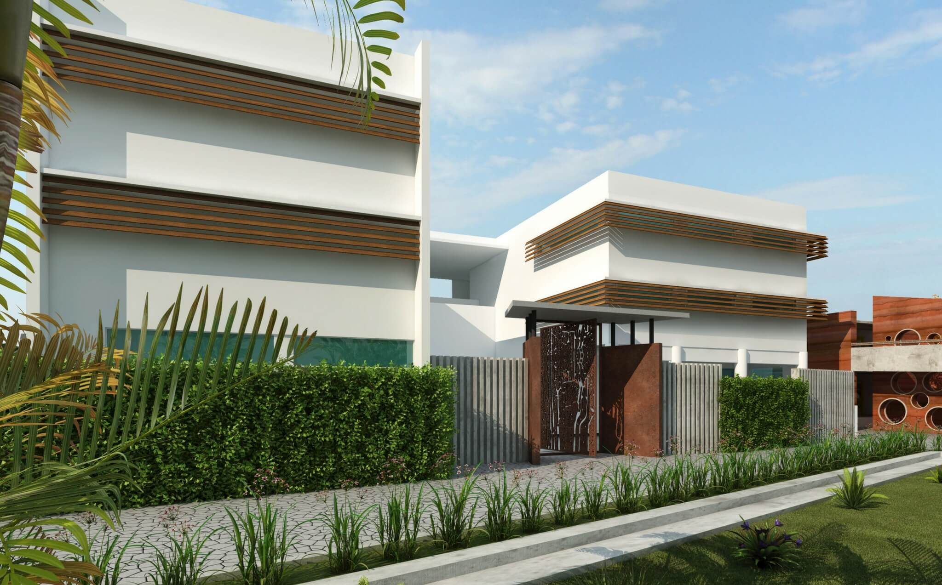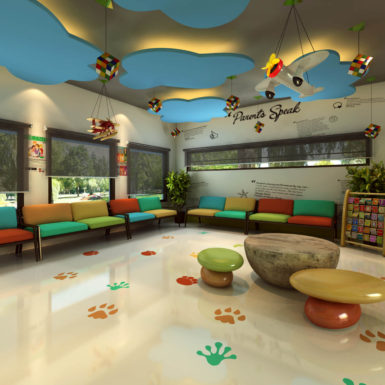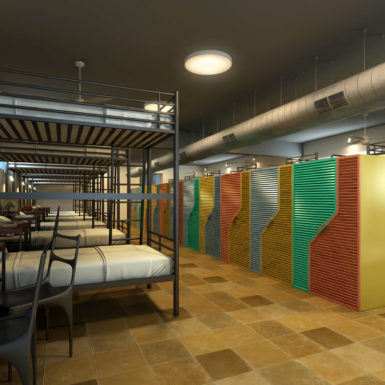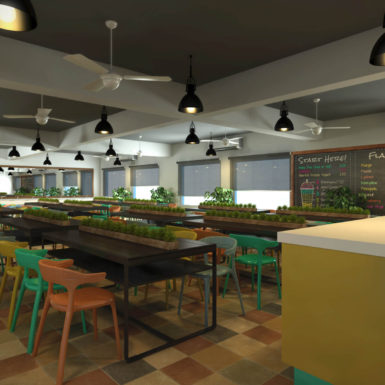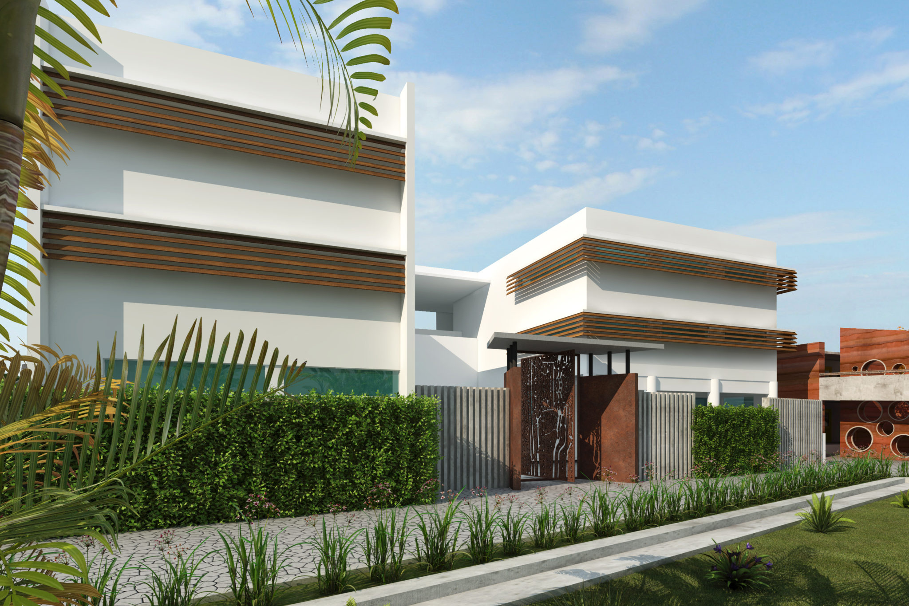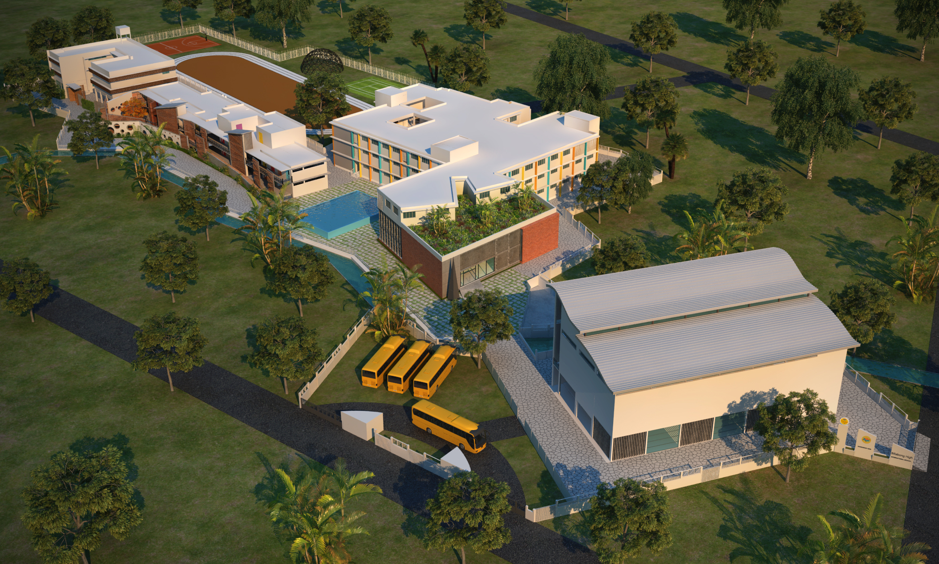The residential school is located in Thaiyur, and the main entry is off the OMR, through the Thaiyur Road. The design of the school focuses on incorporating the basic ideals of “Transformation” as the sanskrit meaning of the name “Vivartana” suggests. The environment has been designed to to attain the highest ideals of Sustainability, to provide a nurturing environment for the transformation of children to becoming responsible citizens. The building, through its Architecture and Design, will strive to be landmark space for education. The ethos and principles of the school reflect the design of the space.
The designs and layouts have been inspired by the gurukala system, the ancient learning system in India. The entire school is divided into four blocks – 2 level Multipurpose Hall, 3 level Secondary Block, 2 level KG Block and 2 level Dormitory Block. Spaces are nature-centric, surrounded with trees in the midst of calming landscape. The school structure itself is envisioned as a “Semi Open” block surrounded by greenery and water along the canal front.
An aerial view of the school at Thaiyur


