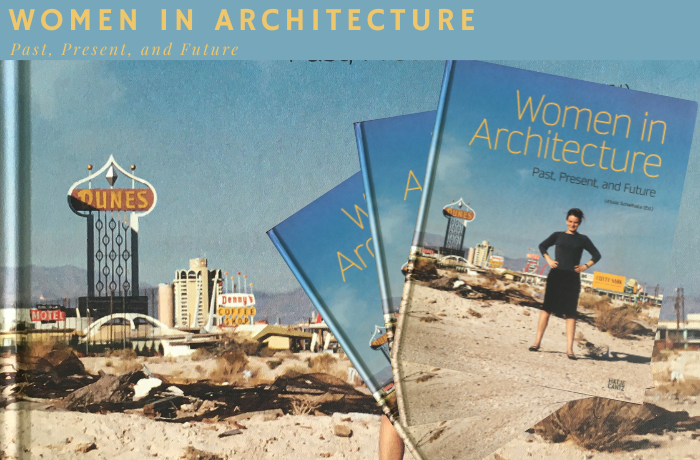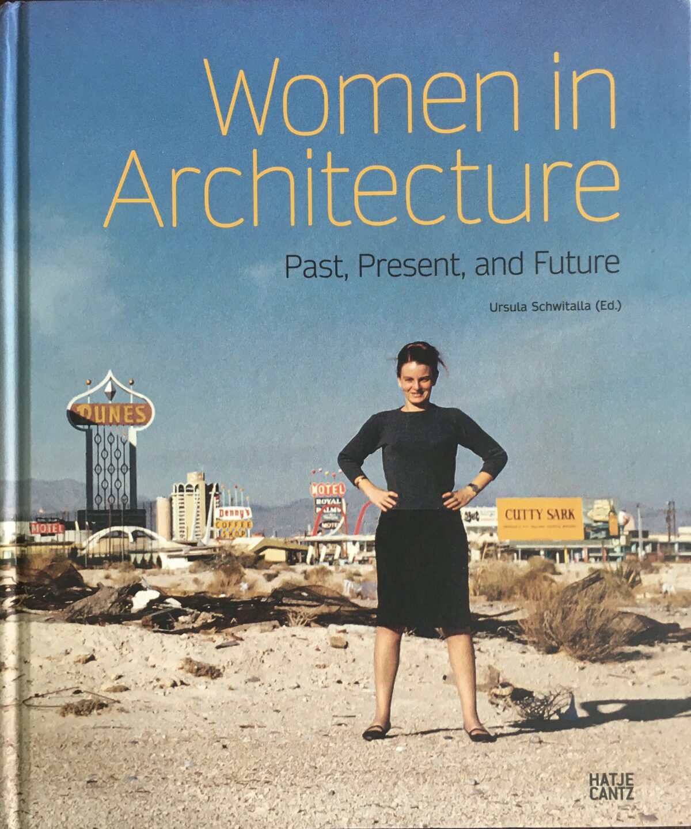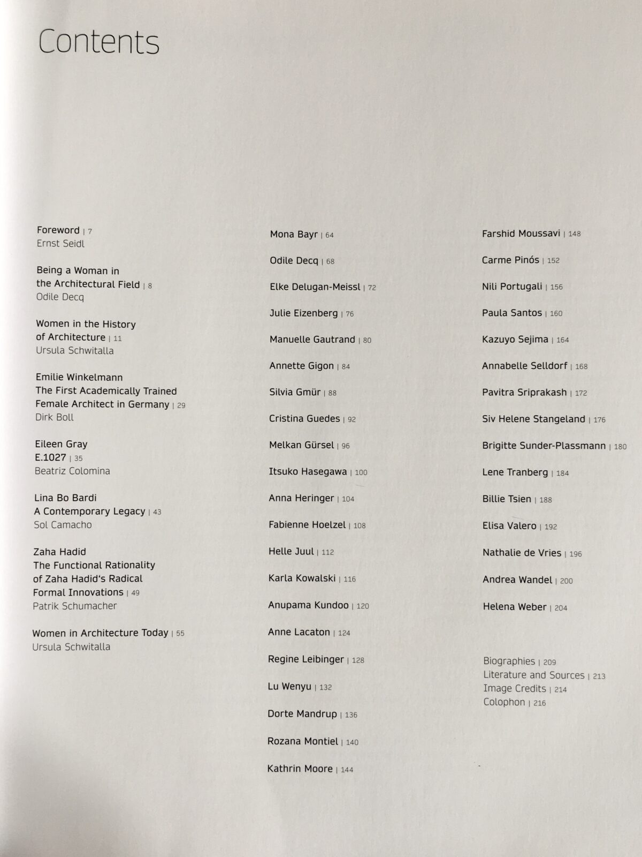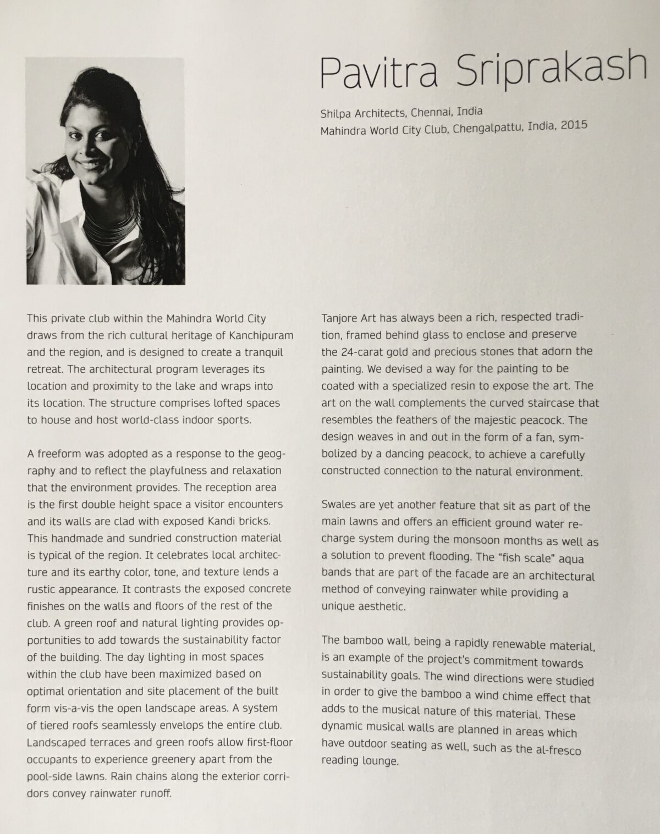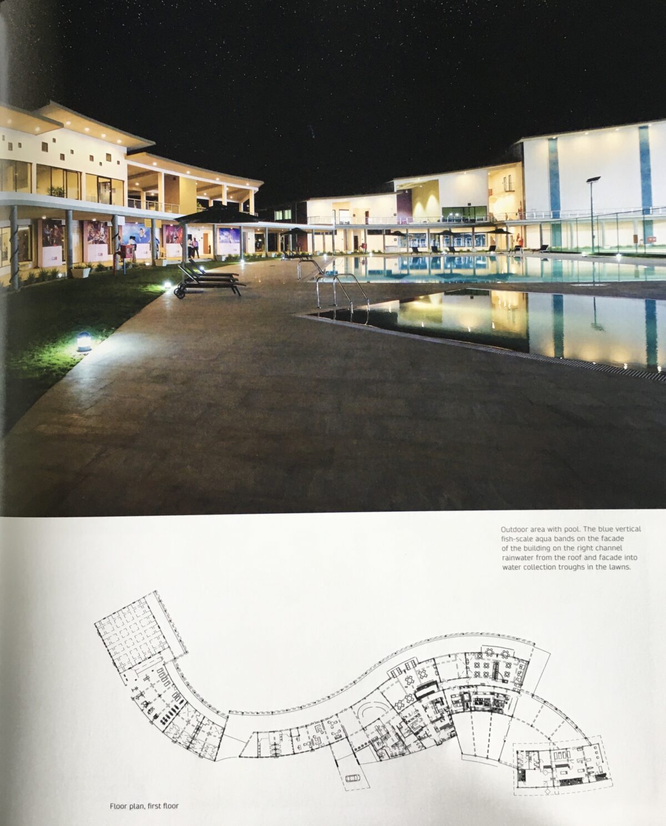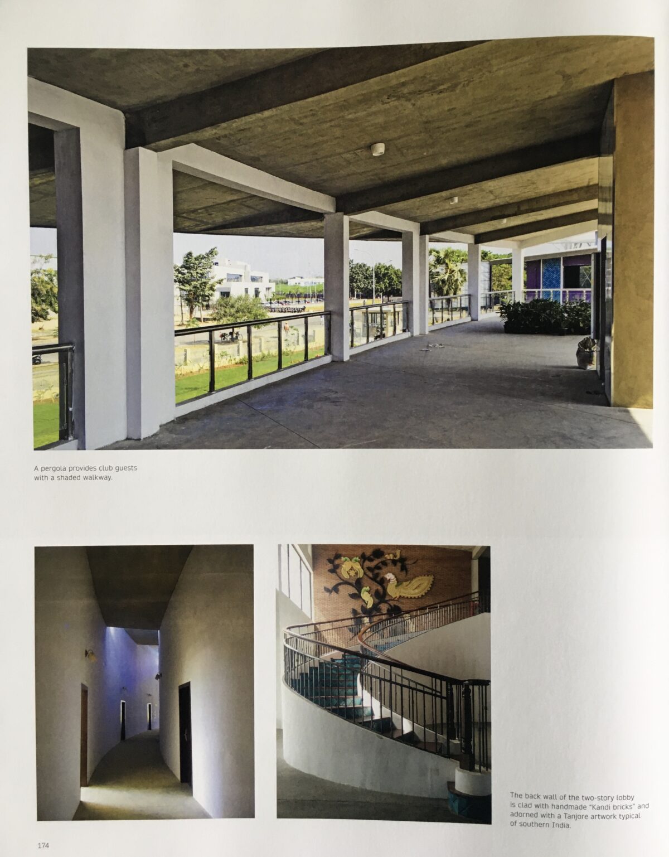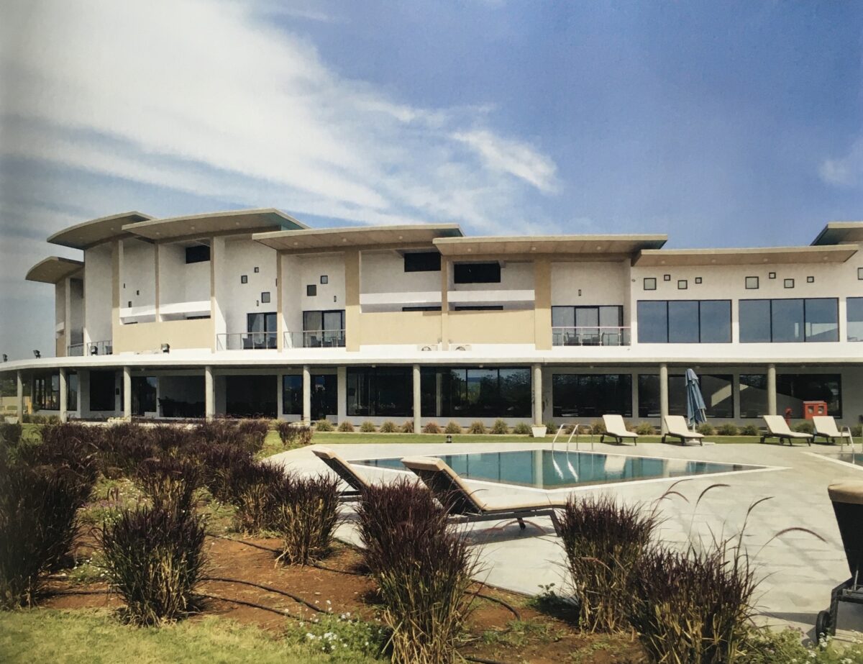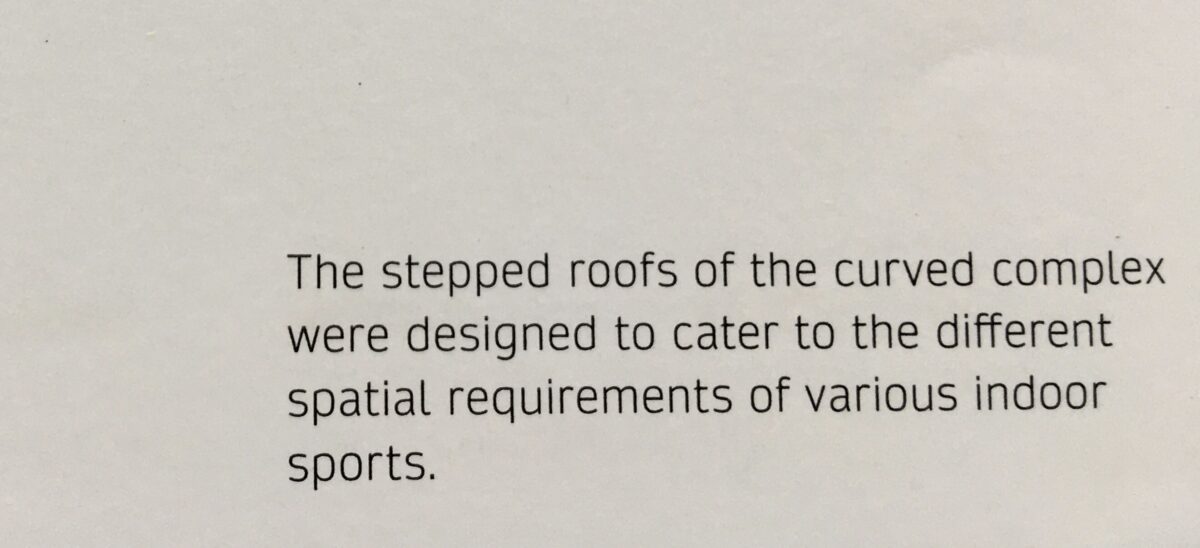A book that gives visionary female architects and urban planners a voice.
The voice of thirty six Internationally active women architects are heard through their own projects. This diverse panorama is supplemented by essays on pioneering female architects, and analyses that get to the bottom of the structural discrimination against women architects. The publication shows the high level of competence and extraordinary commitment of women and their highly personal contribution to architecture, a field that has been largely dominated by men until now.
Important contribution made by contemporary women architects to the global culture of architecture is impressively documented. As an introduction to the contemporary representatives, a look at the current situation of women in architecture, a review of the pioneers in professional practice complements this documentation.
In this publication Ar. Pavitra Sriprakash, the Chief Designer and Director of SHILPA ARCHITECTS PLANNERS DESIGNERS Pvt. Ltd. has been featured as one amongst the thirty six architects from across the world.
Her project – Mahindra World City Club has been featured as an example of Indian inspired contemporary, sustainable architecture.
Mahindra World City Club is a communal space within the New City that draws on the rich cultural heritage of Kanchipuram and the region, in an attempt to create a tranquil retreat, like an oasis within the hustle and bustle of the diverse spectrum of other functional activities. The architectural program leverages its location and proximity to the lake and wraps into its location. The structure of the club comprises lofted spaces the indoor sports requirements of world-class standards and fit to host international sporting championships.
Pavitra says the inspiration for the space comes from the form of the majestic peacock, which is the national bird of India. The design weaves in and out of the form of a fan, symbolized by a dancing peacock to achieve a carefully constructed connection to the natural environment. The interior sports facilities, leisure and library complement each other to enrich the mind, soul of the residents of the city. Deep rooted in its indo-centricity, the peacock is expressed through the usage of plume inspired trellis, curvilinear forms, shades, colors and textures. Each individual space has reflections of the peacock theme.
Located along a natural water course towards the Kolavai Lake, the site development is respectful of the flow of water and helps channel water from the rooftops to the storm water collection and channeling swales along the edge of the site.
Some excerpt from the book are also attached.


