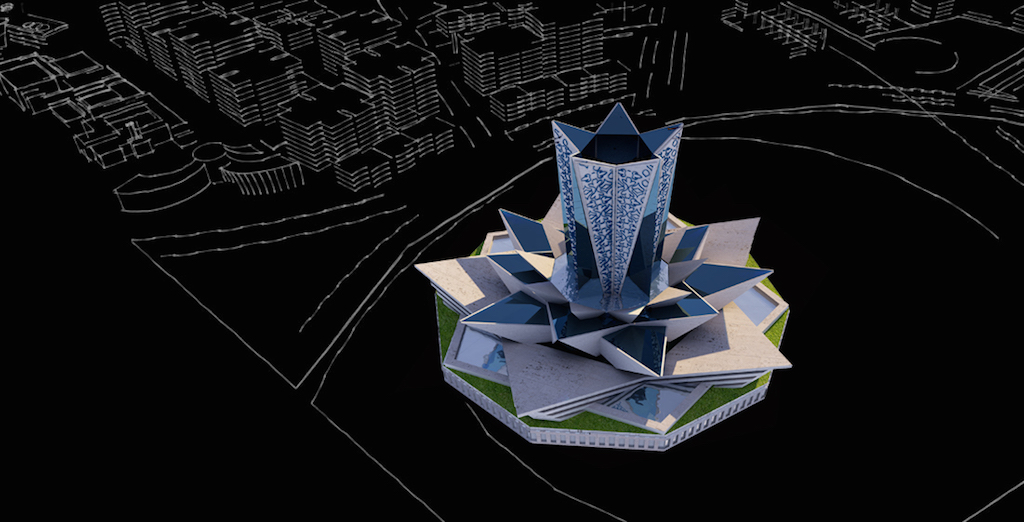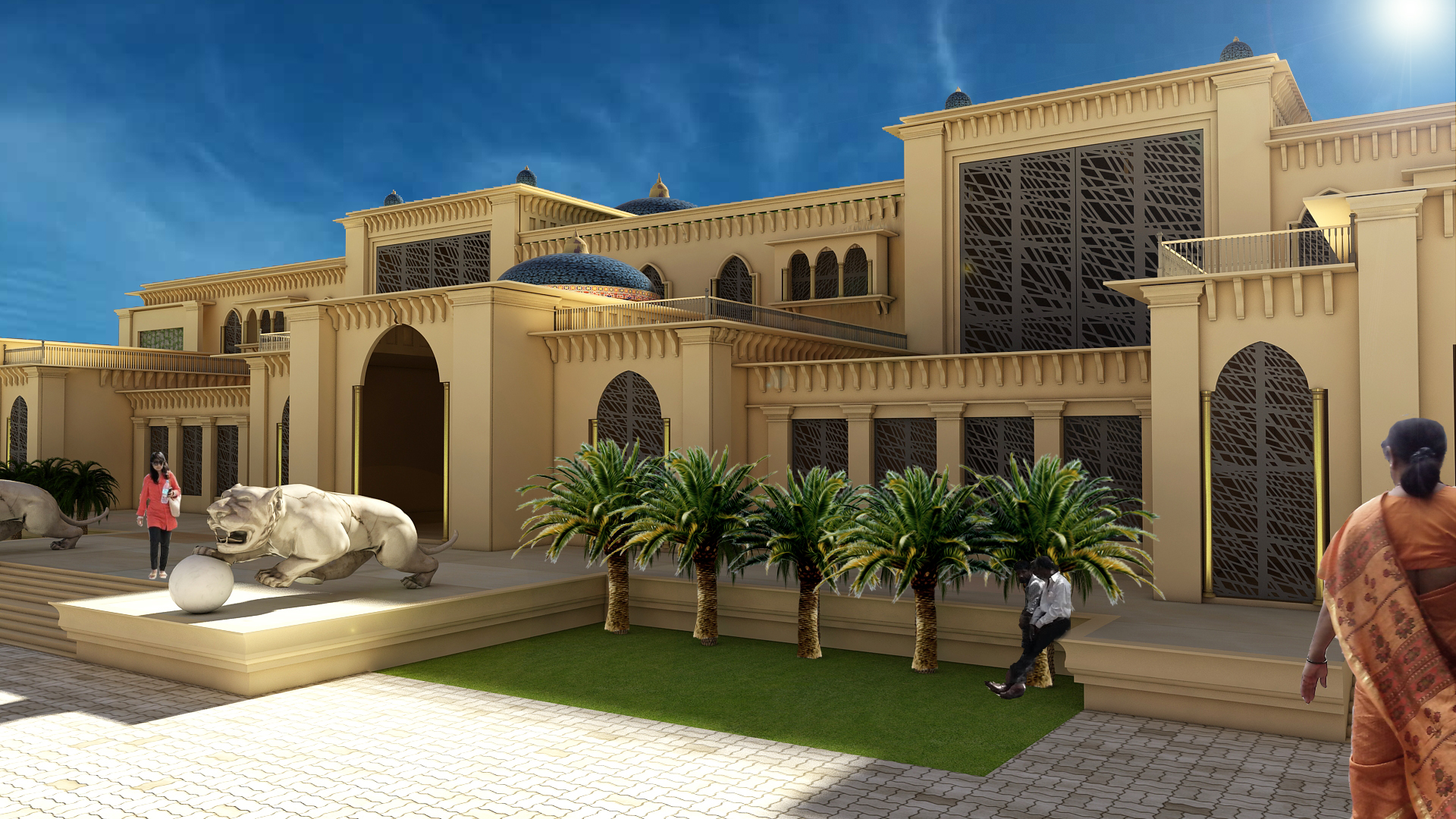The iconic design of the Multi Faith Centre is through a progression of geometric forms that is evolved from the circle, square and triangle. The intersects of their planes are like the coming together of various faiths. It is a very large congregational space on the first level, over which rises the tower of intersecting geometries, and covered at the top. Through an opening at its centre sun light streams down to light the congregational space.
The second level has alcoves formed by the intersecting geometries, which are the places for meditative contemplation overlooking placid water bodies on the periphery, or by focusing on the energy of the sun rays within the tower.
The Multi Faith Centre is the only towering structure in the entire development, and its faceted planes reflects the theme of the development – The Fabrics of India.




