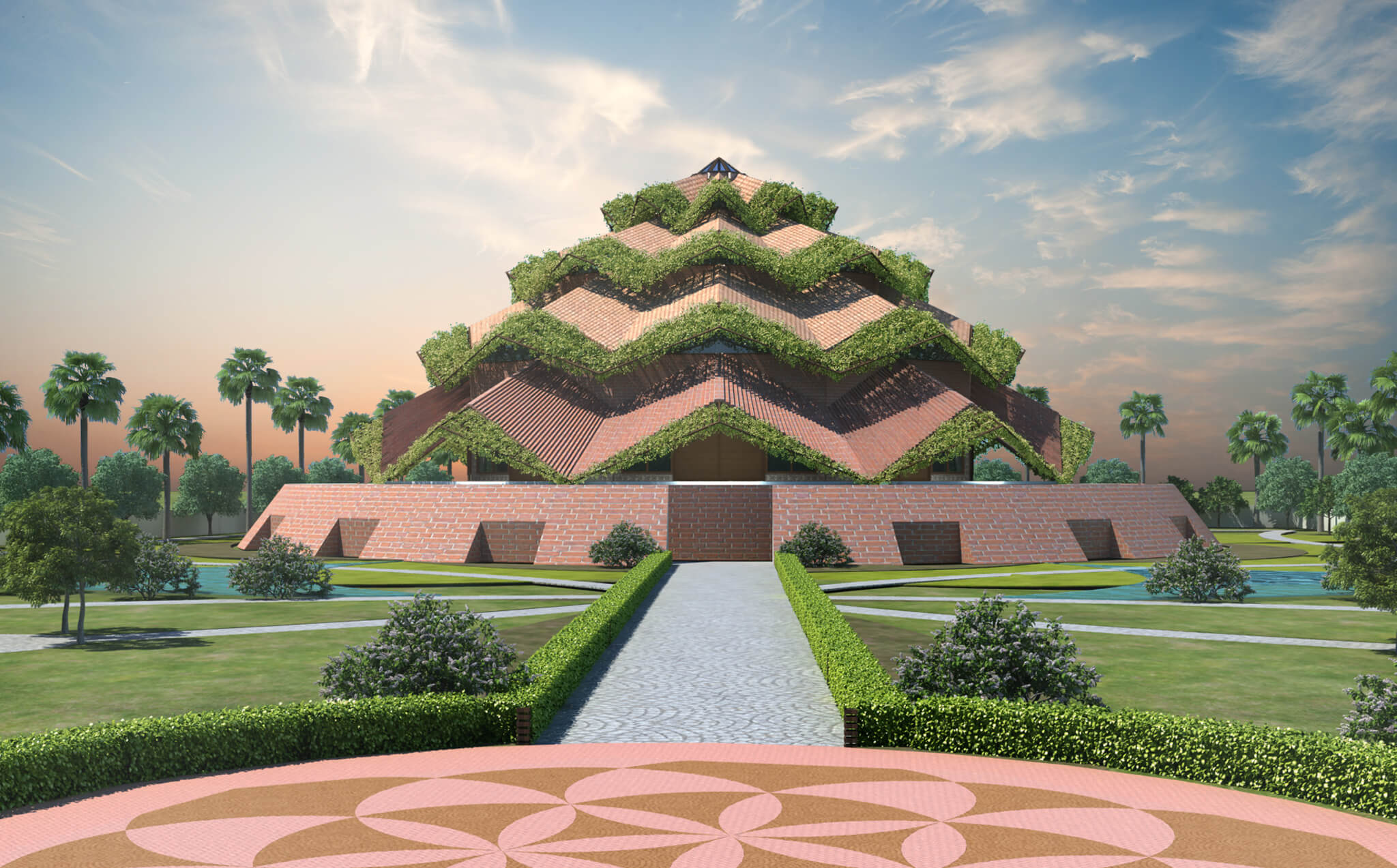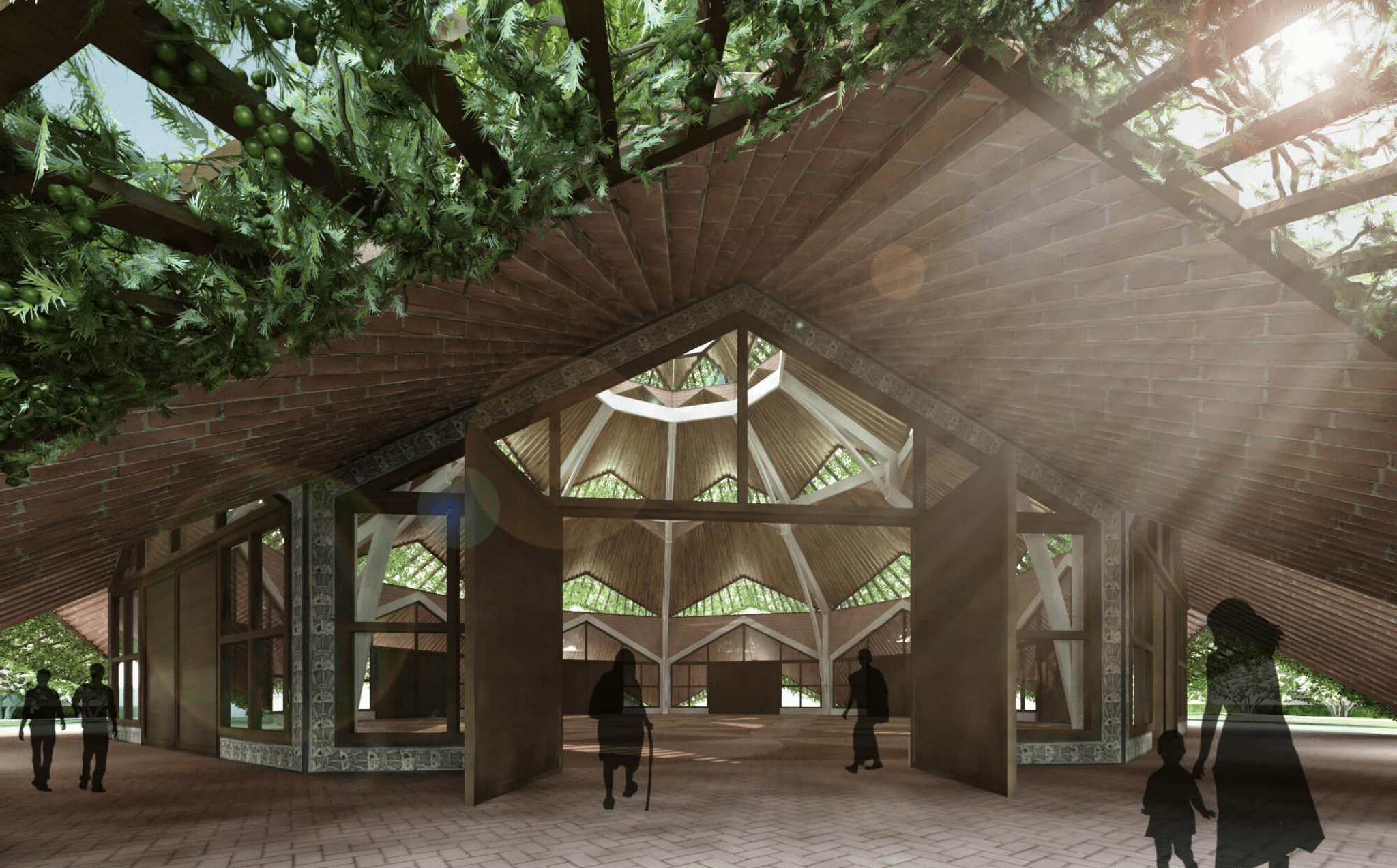

The design is inspired by principles of Sacred Geometry and the description of the House of worship according to Abdu’l-Bahaì- promoting the “oneness of humankind”.
Emerging from oneness – the starting point for the form of the Mashriqu’l-Adhkaìr is a simple circle. From here the design evolves into a Nonagon forming the base of the plan by using the sacred geometry technique to construct it with 19 circles forming the “flower of life”.
The overall diameter is restricted to 27M – a multiple of the number 9. The height of the Mashriqu’l-Adhkaìr is restricted by the golden ratio of 1.618 to 16.5M. With this the volume of the Mashriqu’l-Adhkaìr is derived
The other concept used is that of“the 5 faiths” present in Bihar Sharif – Hinduism, Islam, Jainism, Sikhism and Buddhism. Inspired by this, the volume is divided using geometric progression into 5 tiers- each symbolic of the 5 faiths coming together in unity as the Mashriqu’l- Adhkaìr ascends skywards – with the Greatest Name suspended at the top. The tiers are clearly seen as a stack from both the outside and inside – they are treated with the local thatch for the interior construction of the roof and will incorporate the leaves from the sacred trees of all the five faiths (Hinduism-Peepal; Islam-Date Palm; Jainism- Bel; Sikhism- Bohr; Buddhism-Banyan) reinforcing that the design unquestionably belongs to the land from which it has risen – Bihar Sharif – a Confluence of Faiths. With a simple folded roof on each side of the nonagon and each tier of the form – an elegantly lofted geometric solution emerged for the form of the Mashriqu’l-Adhkaìr.
The materials are simple and are familiar to the people of rural Bihar. Stepped brick Corbels are reminiscent of the Kesaria Stupa; the mud, tiles, cow-dung cakes and thatch are used extensively for local homes – thereby a mathematical solution that combines beauty, grace and dignity while being modest, functional and economical is unravelled.