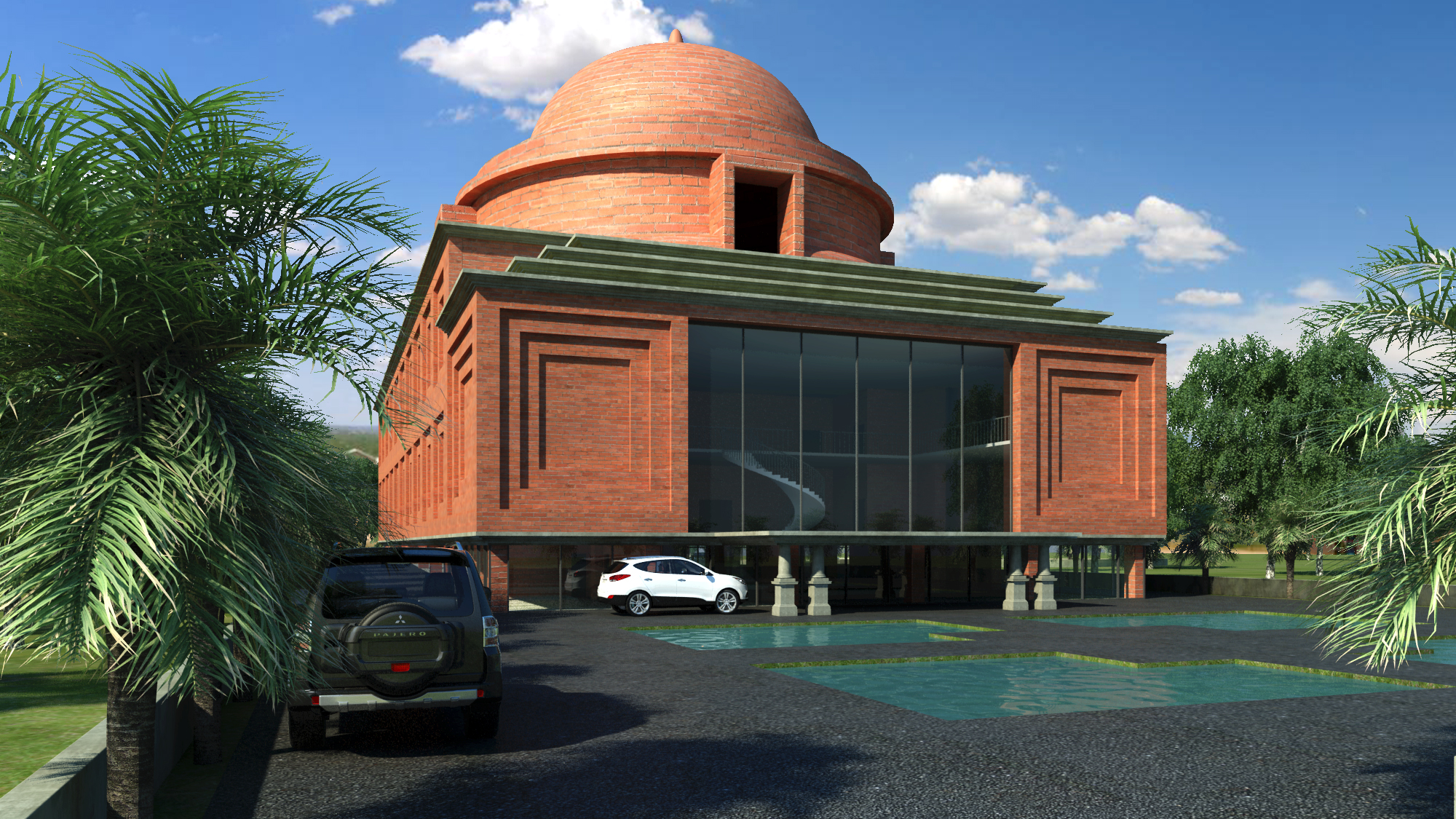The design dates back to Eluru in the 2nd Century which was part of the Buddhist kingdom of Vengi. The building celebrates the Buddhist influences with a traditional Stupa design, exposed brick construction and brick jalli patterns for natural lighting effects and undulating facade treatment.
The design incorporates raked seating keeping in mind the narrow site it is being built on. The three-storey building includes a stage store room, a performers lounge, an art gallery, green rooms, toilets, a projector room and a lobby on each floor.



