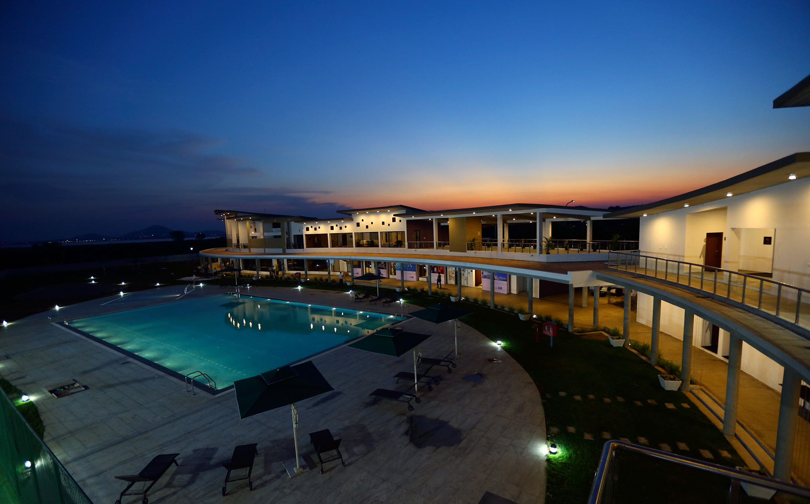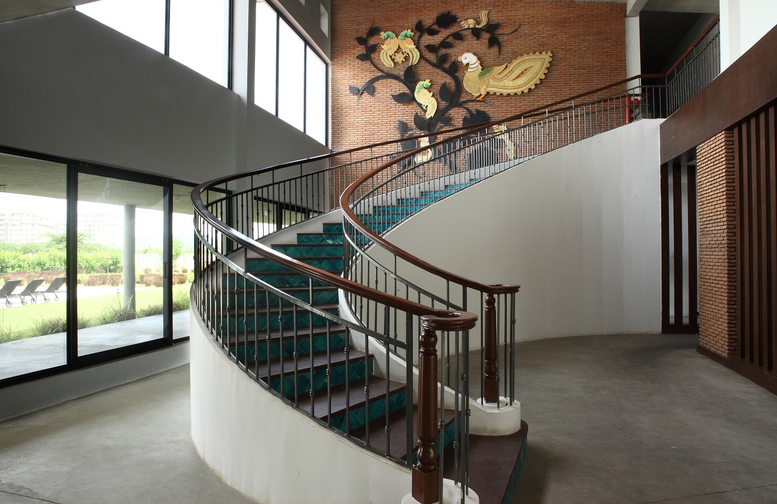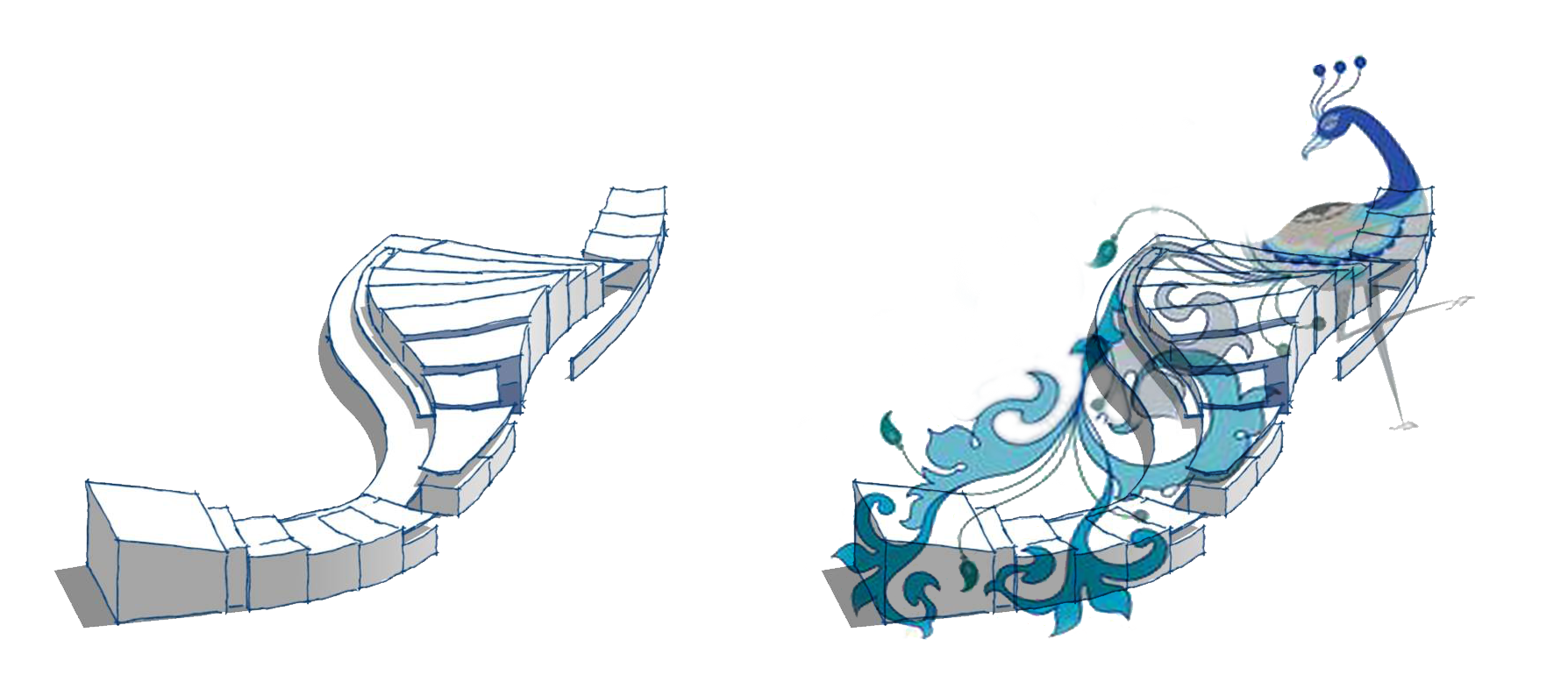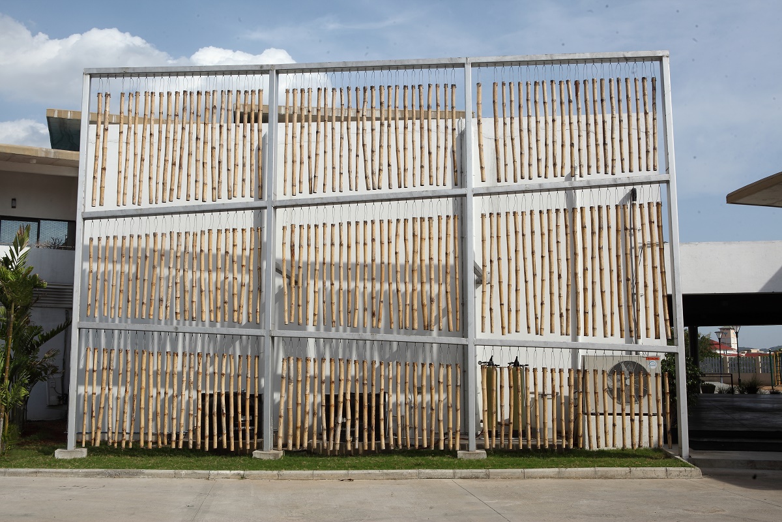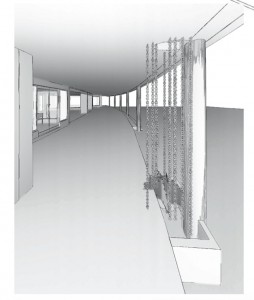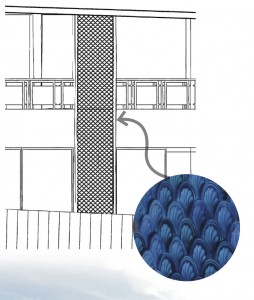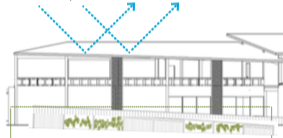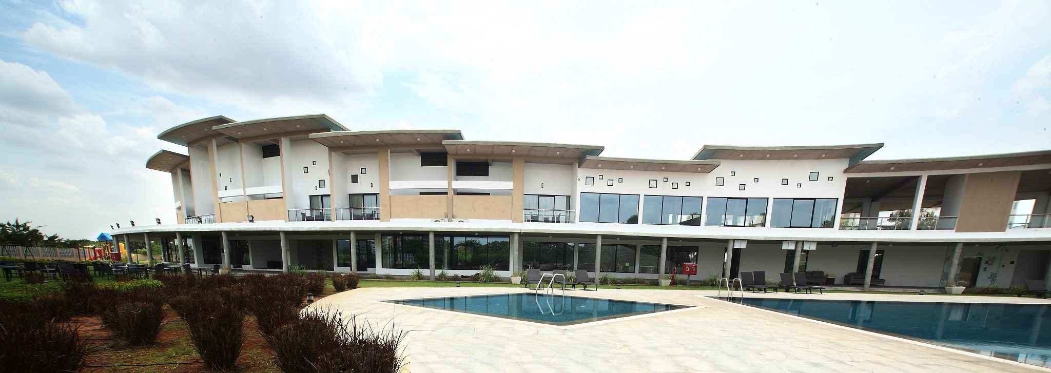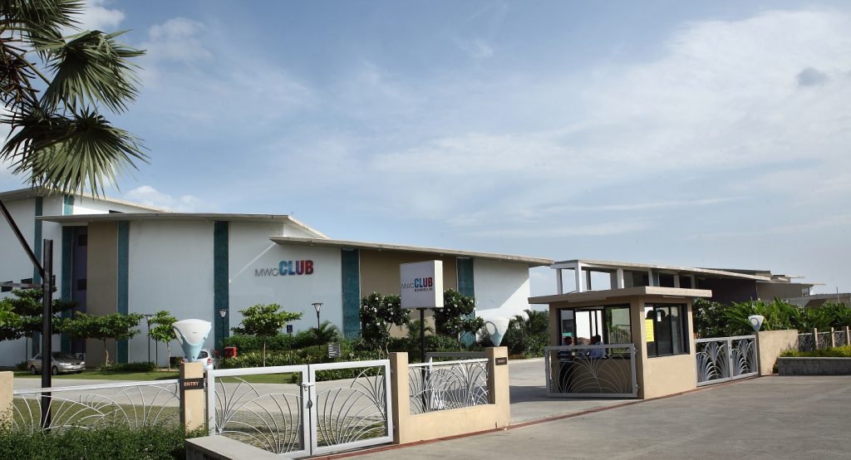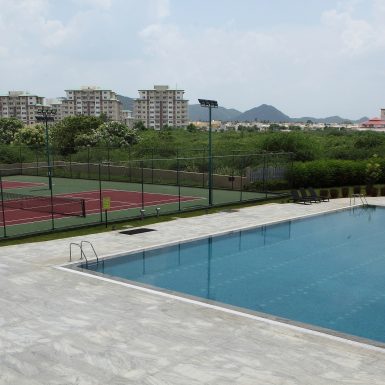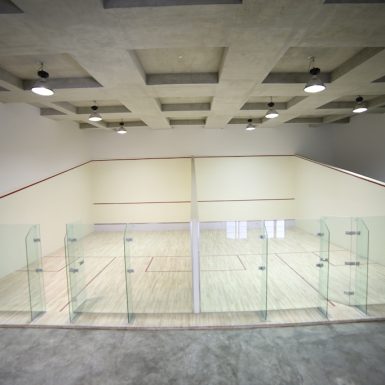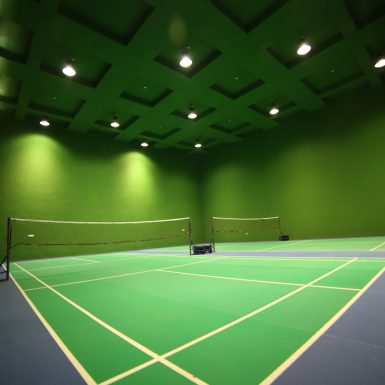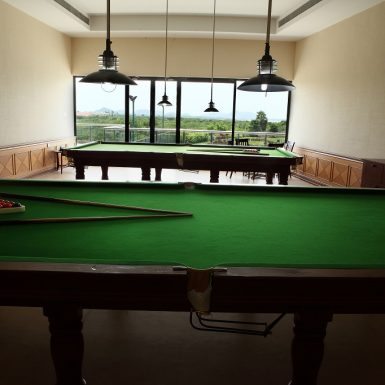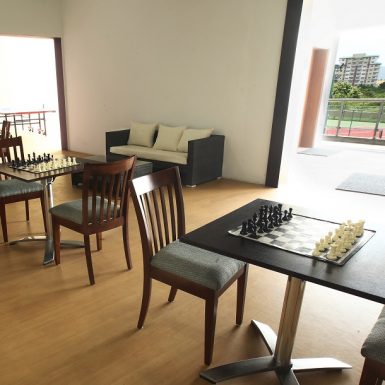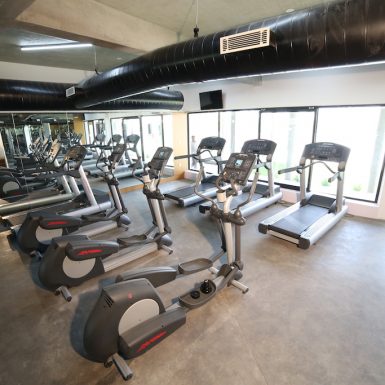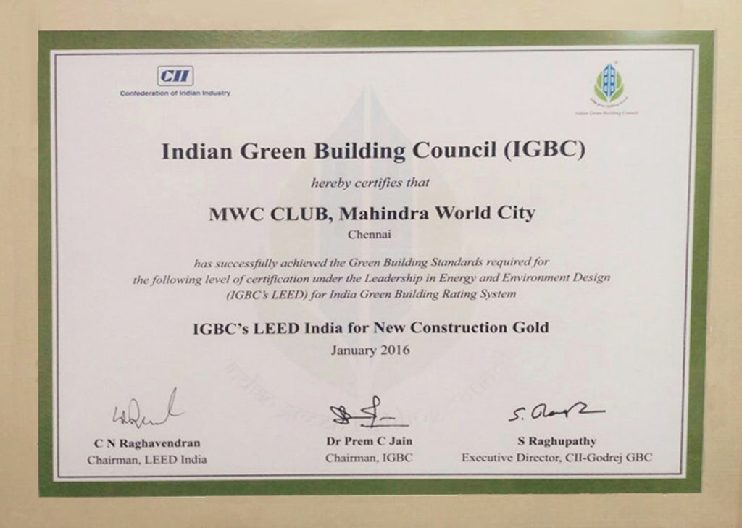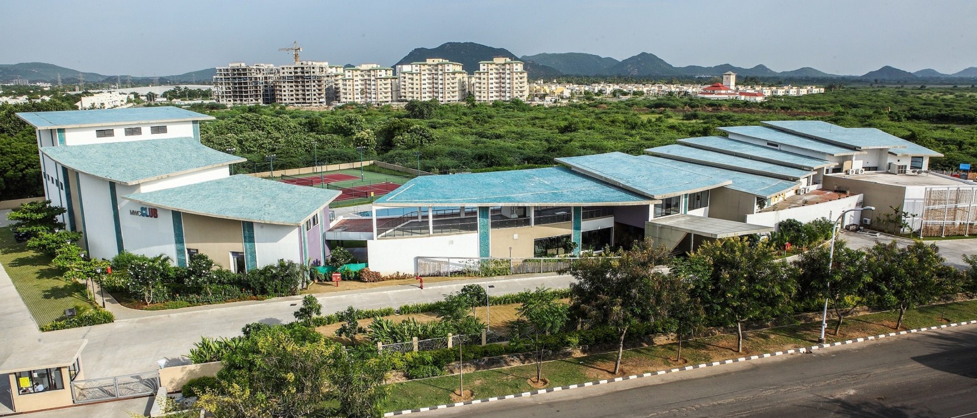Responding to its geography, the building is composed of an organic freeform nestled between the hillside and lakeside. The architectural program leverages its location and proximity to the lake, and wraps into its location. A freeform was adopted not only as a response to the geography but also to reflect the playfulness and relaxation that the environment will provide.
The curved planning is strategized to focus views within and outside the site. Keeping with the theme of one-with nature, the aqua blue shingles shimmers like the lake’s waters through the roofs’ clearstories, or heighten the visual experience by its shadow play and reflections under the roof overhangs, as if the Club is “floating in space”.


