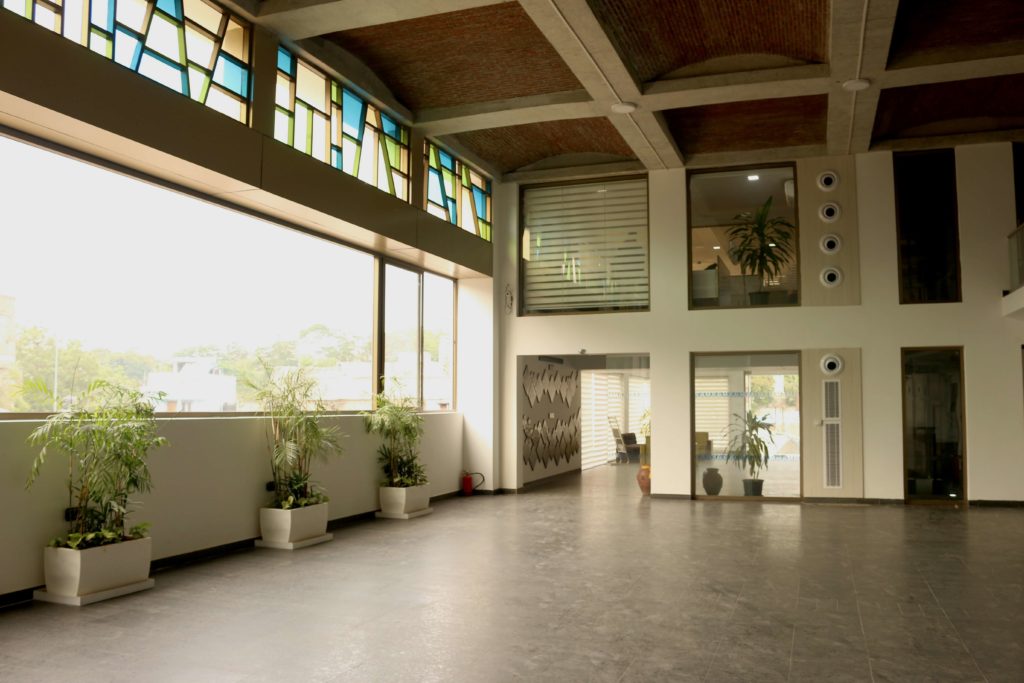The zoning has been done such that the traffic and accessibility is controlled within the building. The stilt floor, raised at the entrance, has parking and the services. The first floor consists of the classrooms and lecture hall, which contribute to majority of the occupancy, reducing vertical movements of people.The second floor consists of the office and library. The library which houses an exhaustive collection of Management books, can remain closed when not in use and can be monitored from the office. The third floor is an executive floor with a boardroom, executive director’s cabin and a meeting room. This floor is restricted only for the Management Committee members, Leadership and special guests/invitees.



