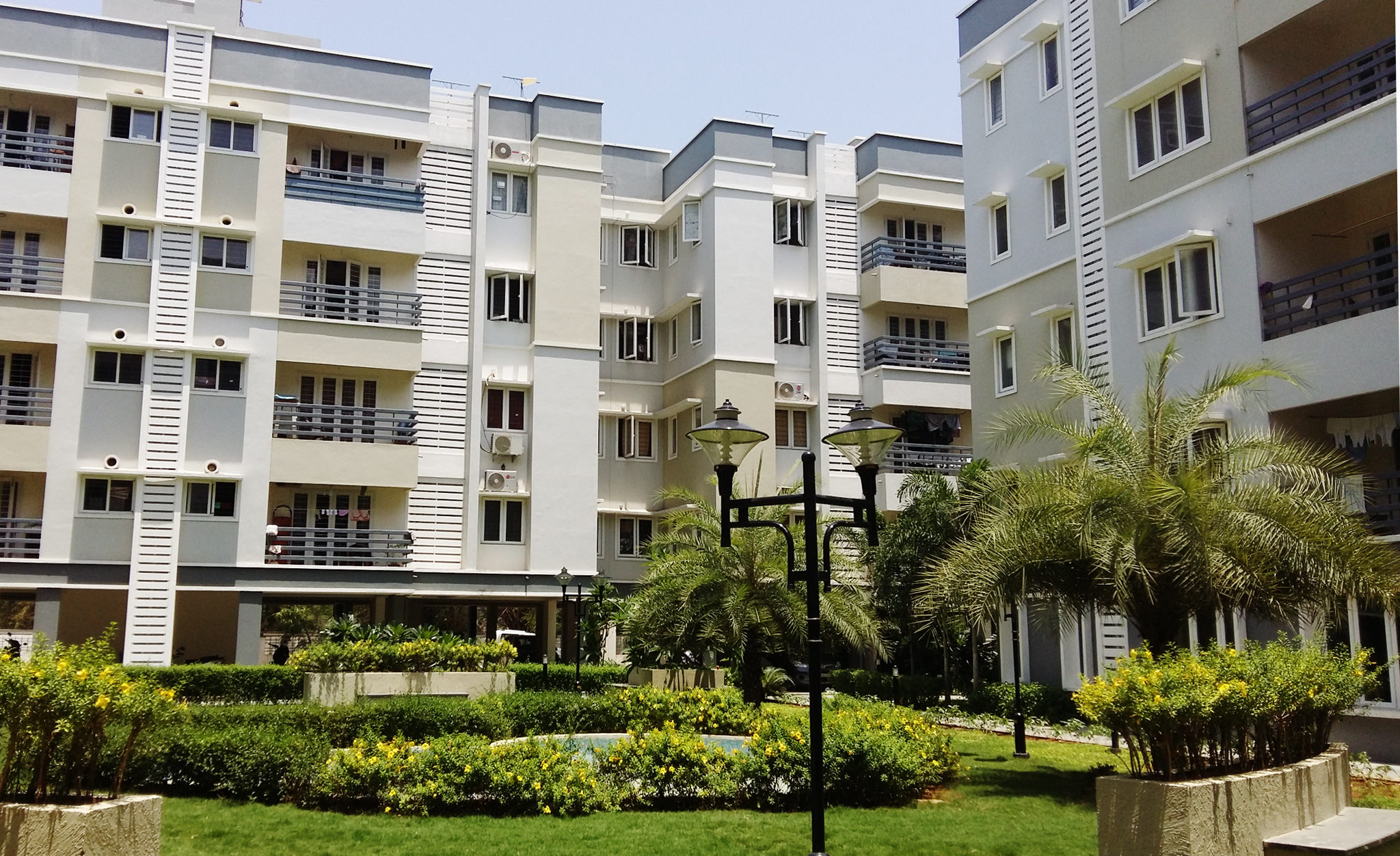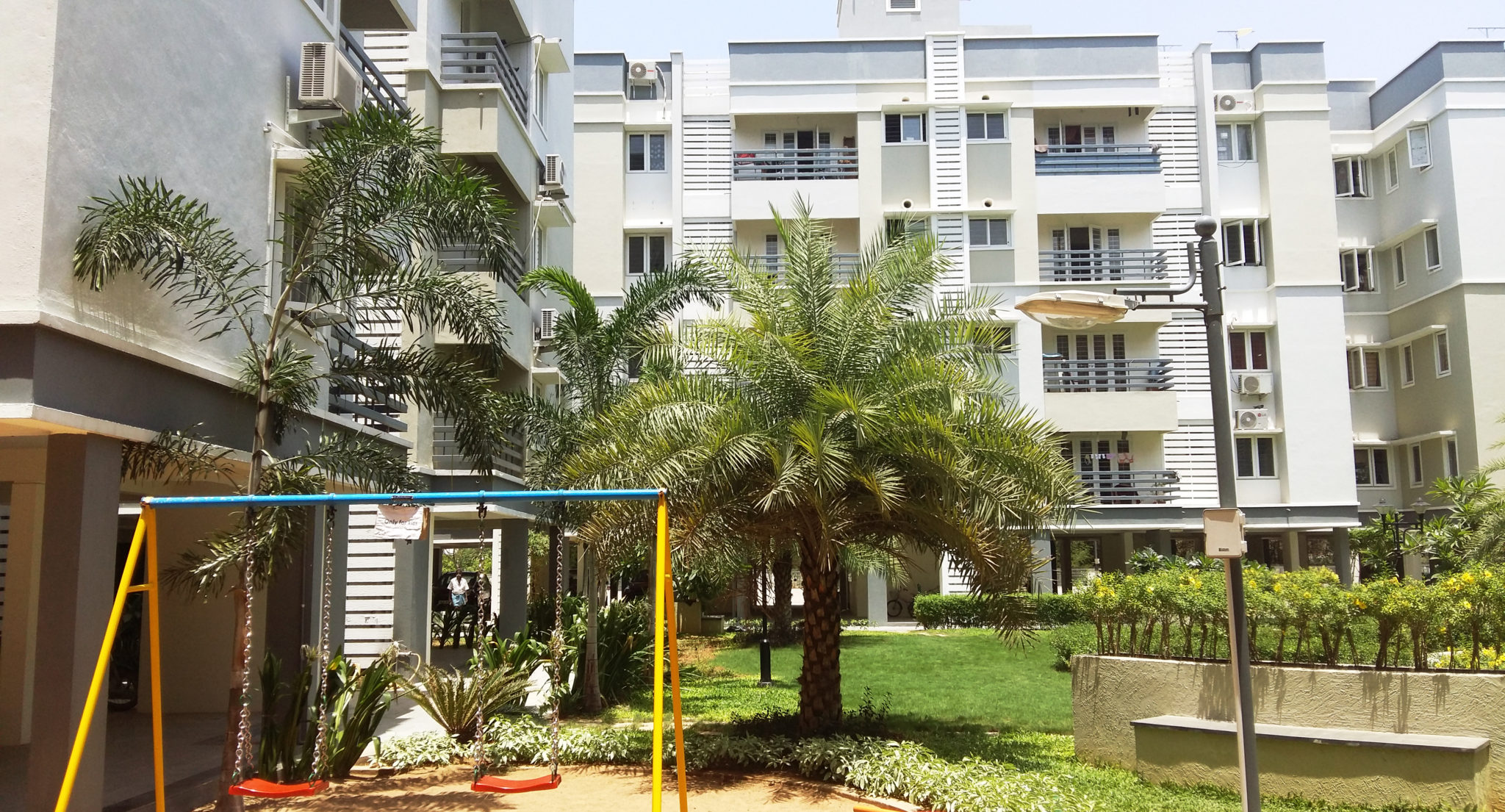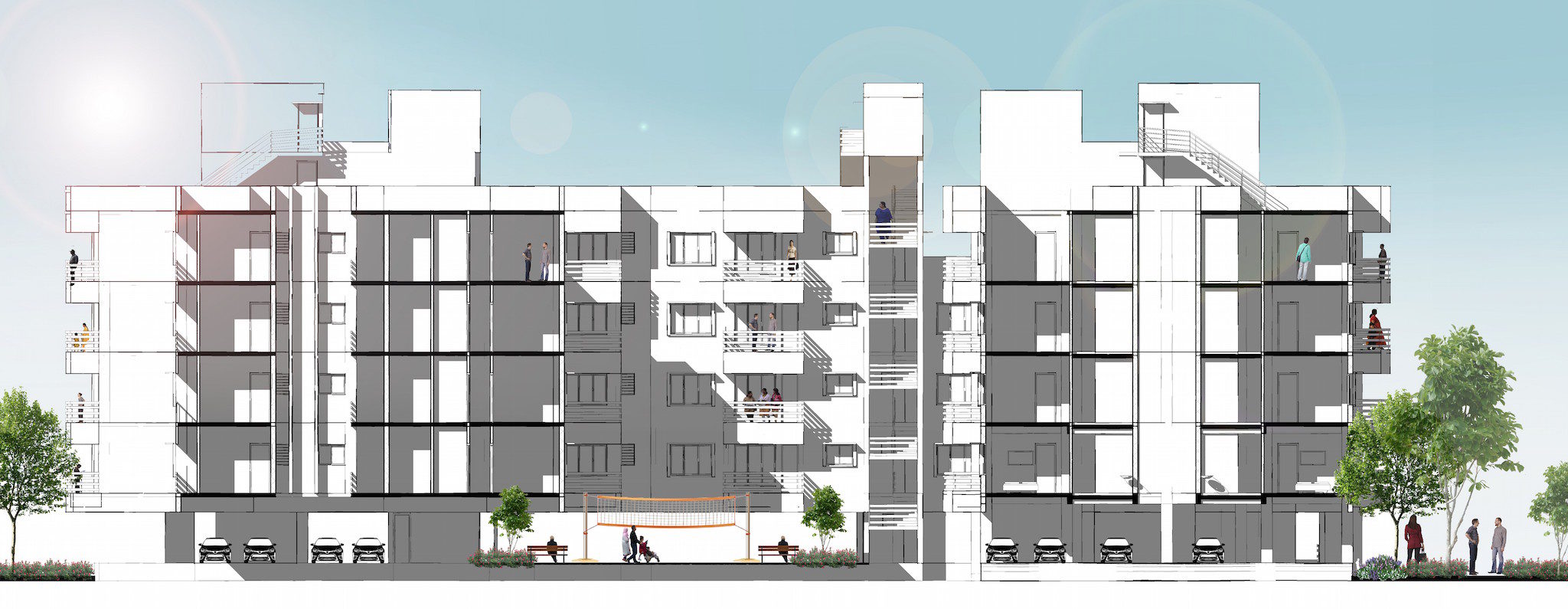The open space is split into reserved open spaces and others become part of the building block as courtyards. A hierarchy of landscapes were incorporated in the central courtyards, that could be partially or wholly used, as the need might be.
The pocket panels give the scalability for intimate social interactions while the larger spaces provided for community gatherings.
The design intent pursued a responsive approach to achieving happy community living. The sensitive design of the built environment can bring out the full potential of the community that resides there.
Design can change behaviour and create an ecosystem of positivity for harmonious living





