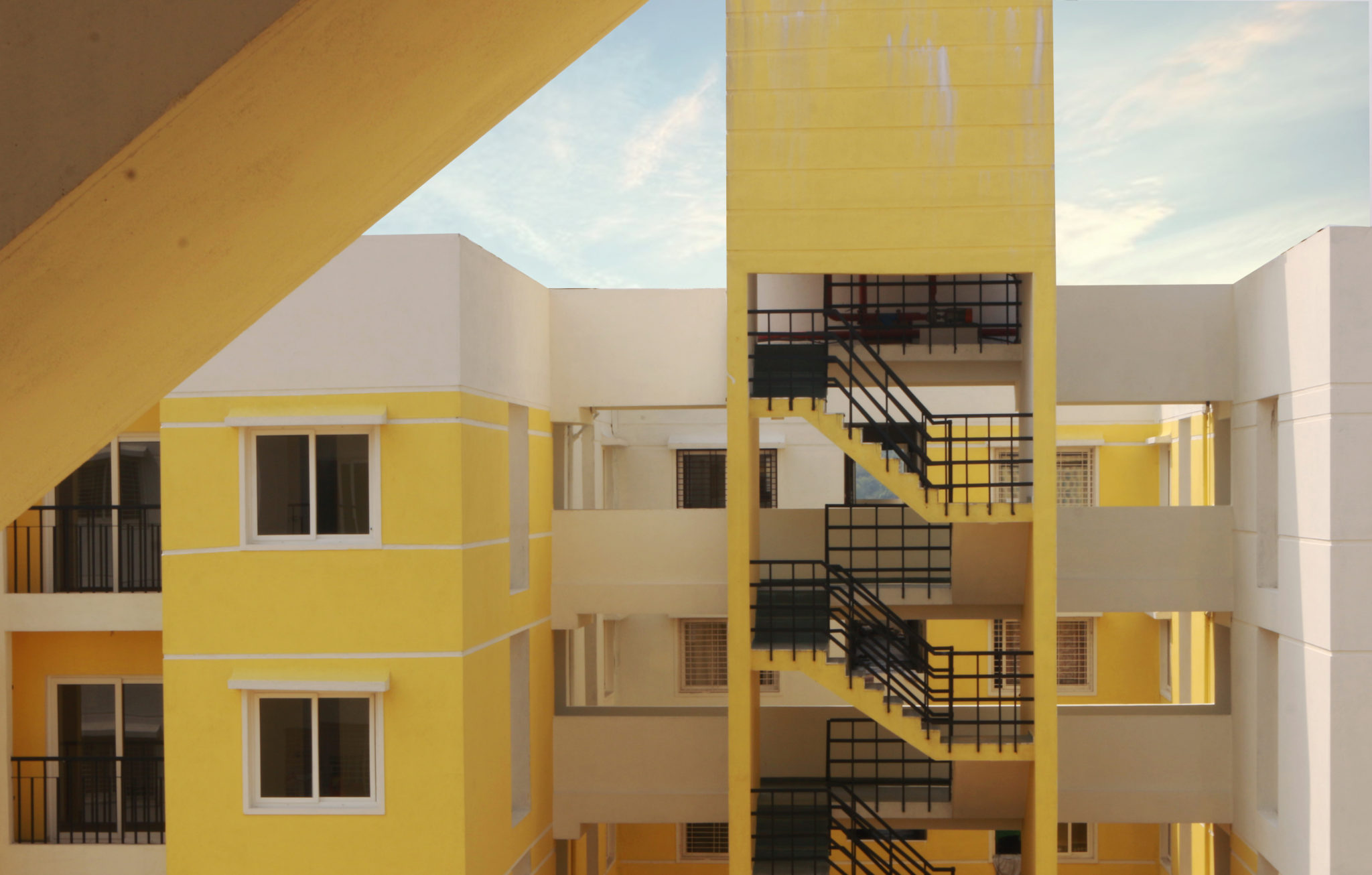The common area loading has been minimized to 18% despite being a high rise development by design which benefits the end user.The spans of the RCC structure are modular and the repeatability ensures reduction in cost.
The design has been done after a study of the sun angles and shadows so that the fenestration is provided in the right orientation, that lets in light and cuts out glare and heat. The structure conforms to earthquake zone 3 regulations. Firefighting has been provided as per NBC and local authority norms.



