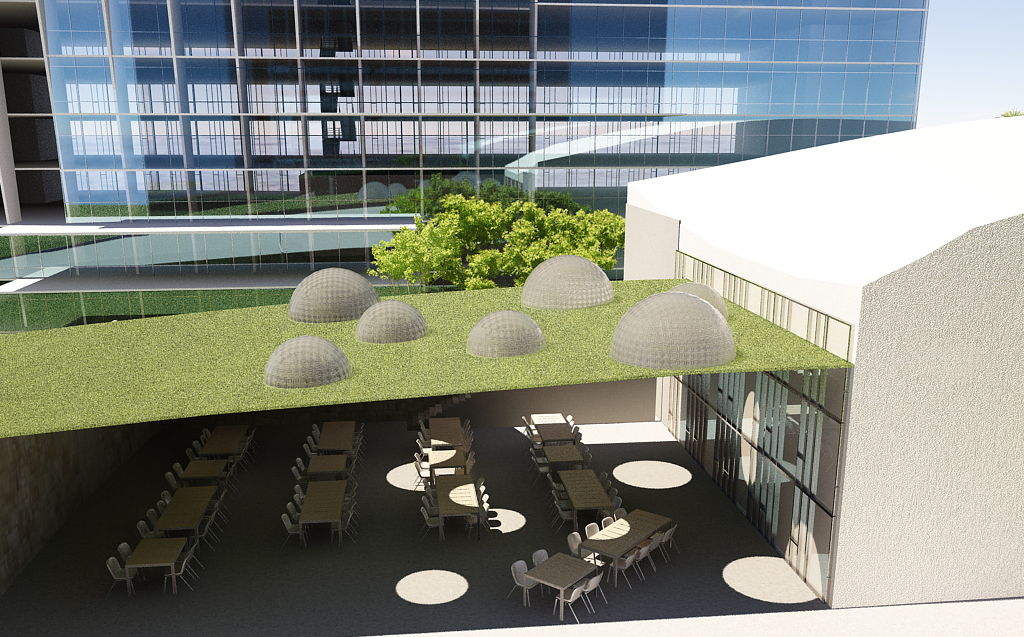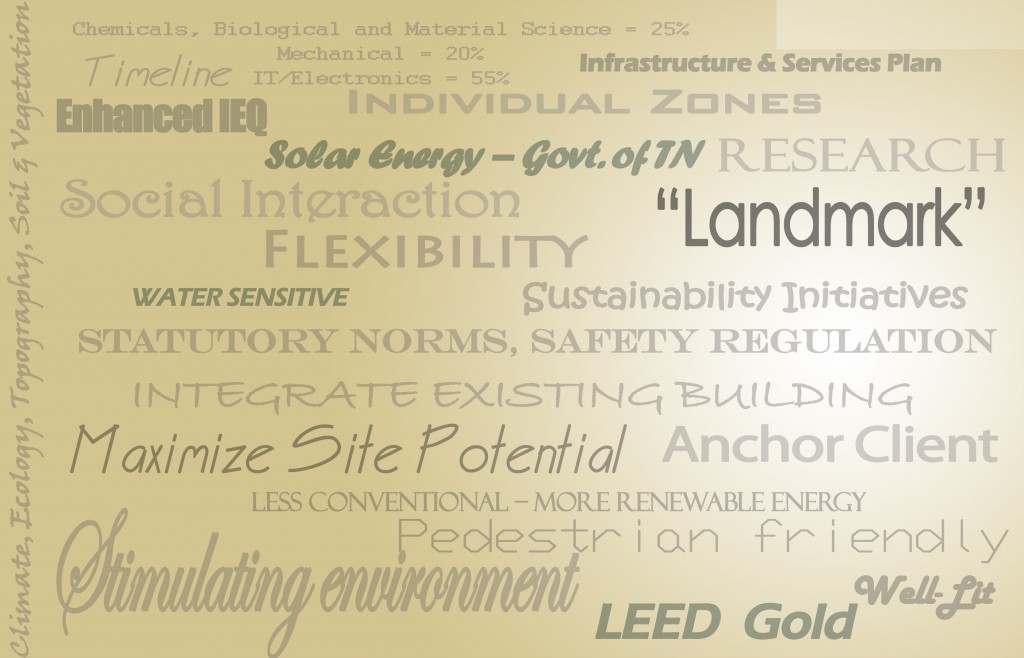The Research & Development Park comprises of 2 Towers each of 12 floors for Research Facilities and an Amenities Block with Ground & First Floors as Food Court/ Dining & Second Floor as Auditorium.
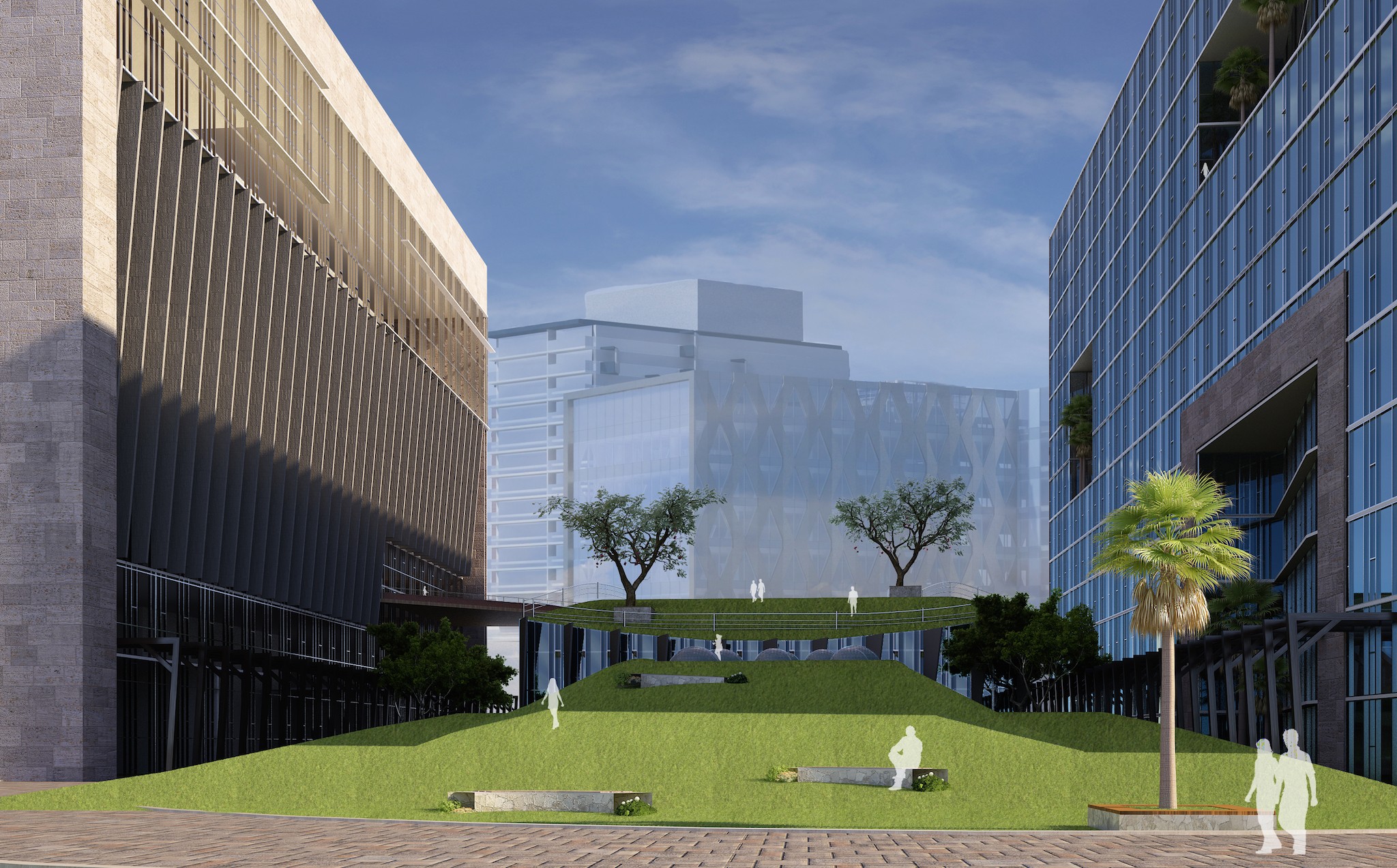
The Research & Development Park comprises of 2 Towers each of 12 floors for Research Facilities and an Amenities Block with Ground & First Floors as Food Court/ Dining & Second Floor as Auditorium.
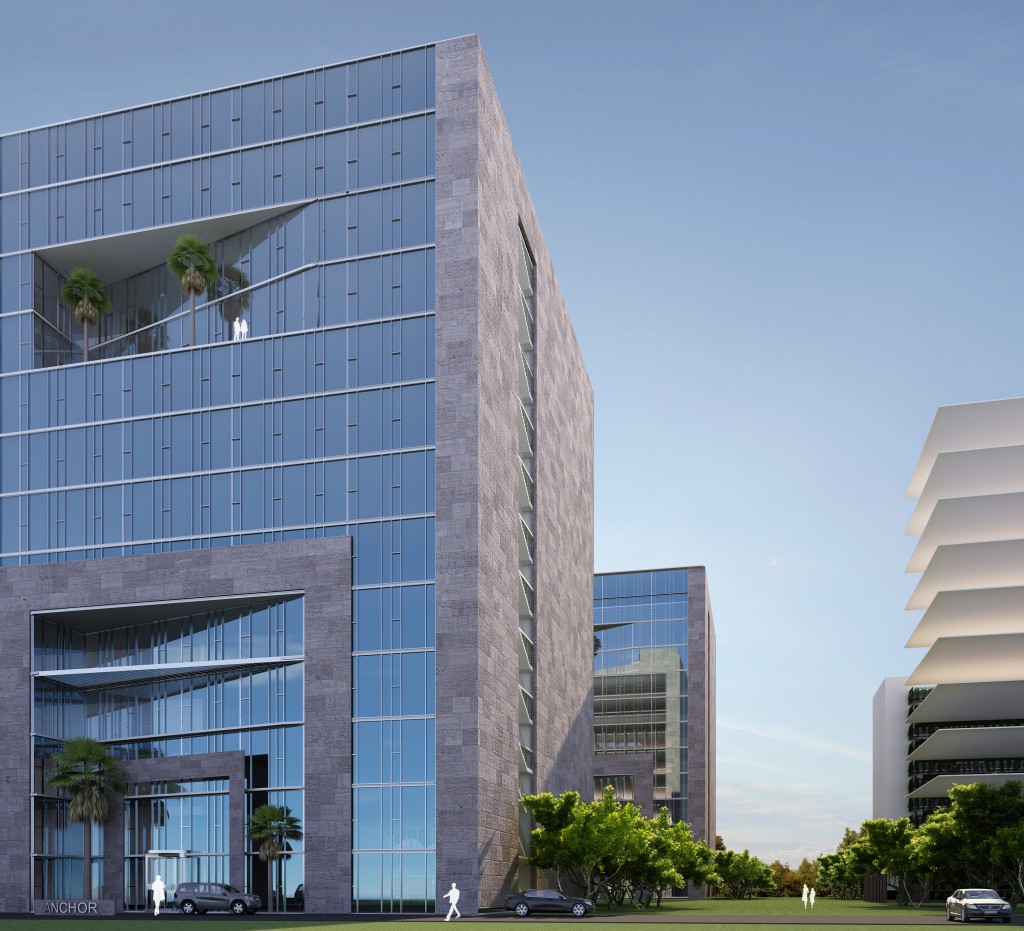
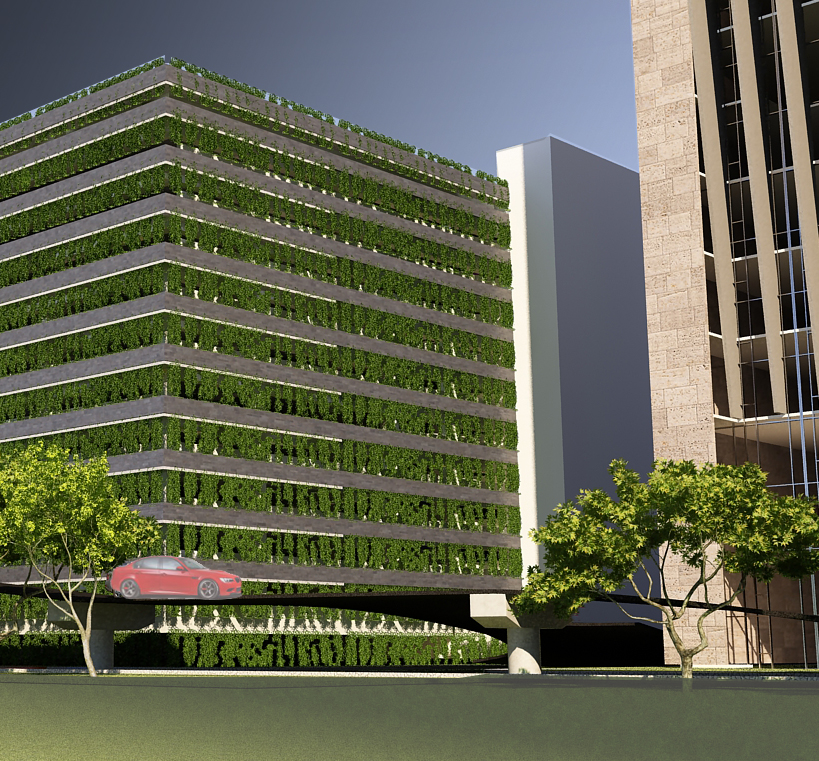
View of the new building, which is an integration to the existing building
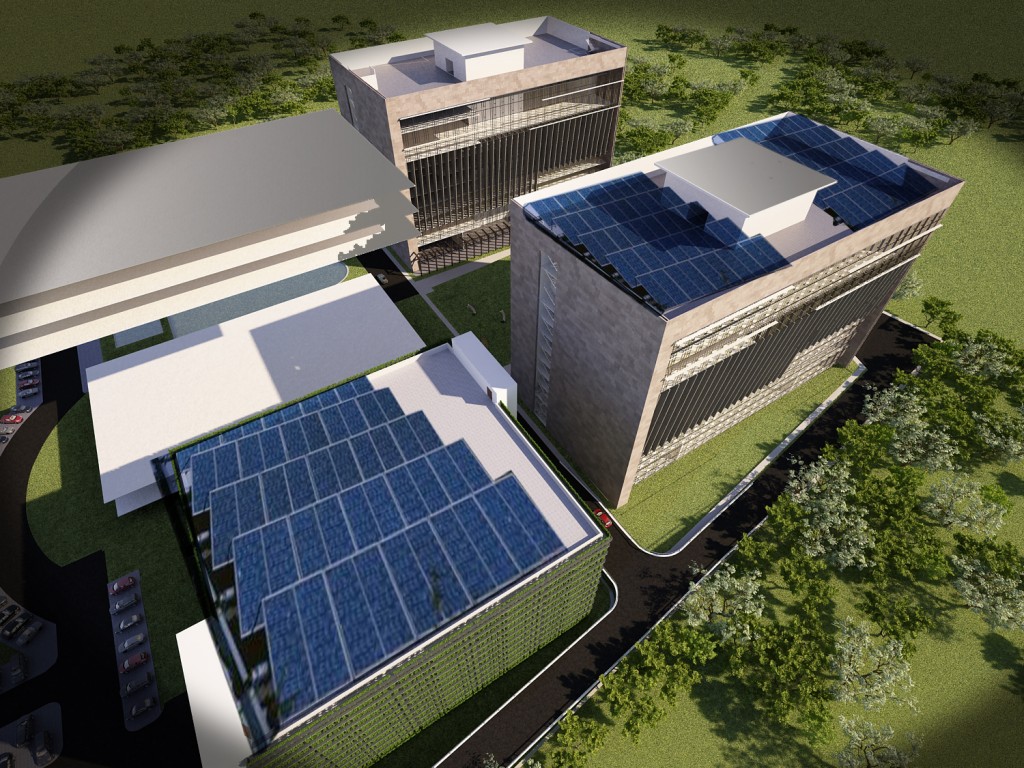
Solar panels installed in the Terrace for generation of electricity. This feature contributes to the buildings Green Rating.
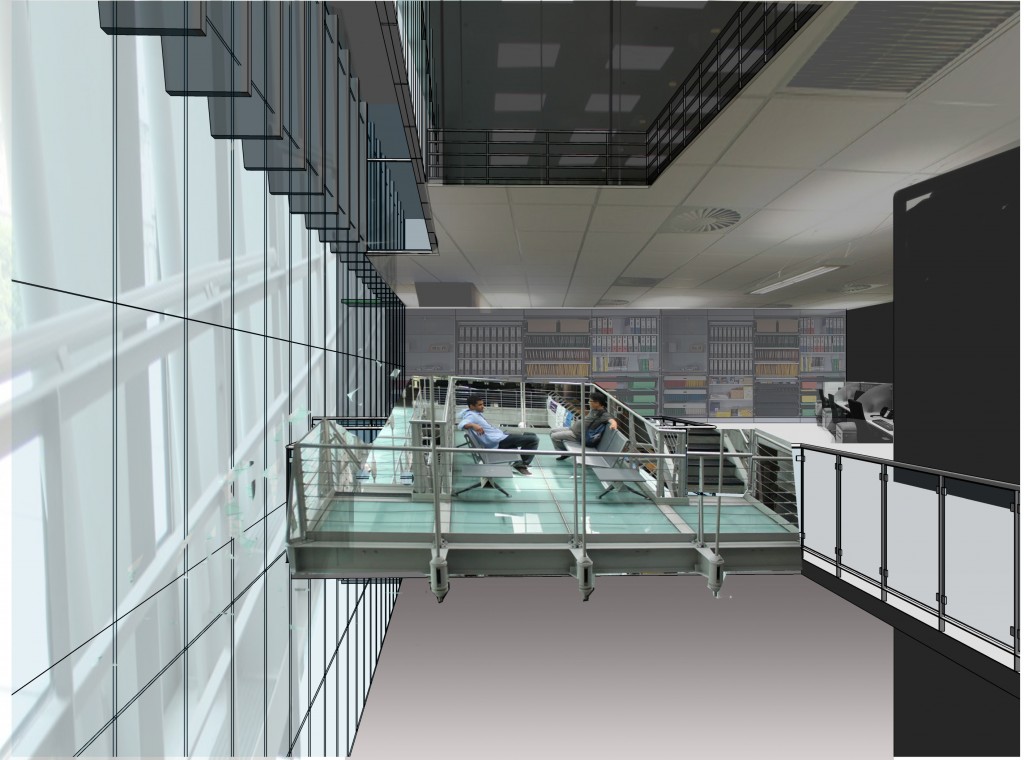
Interaction spaces are suspended in the light wells that are introduced within the buildings. These wells transmit light to the cores as well as provide large open spaces within the building volume
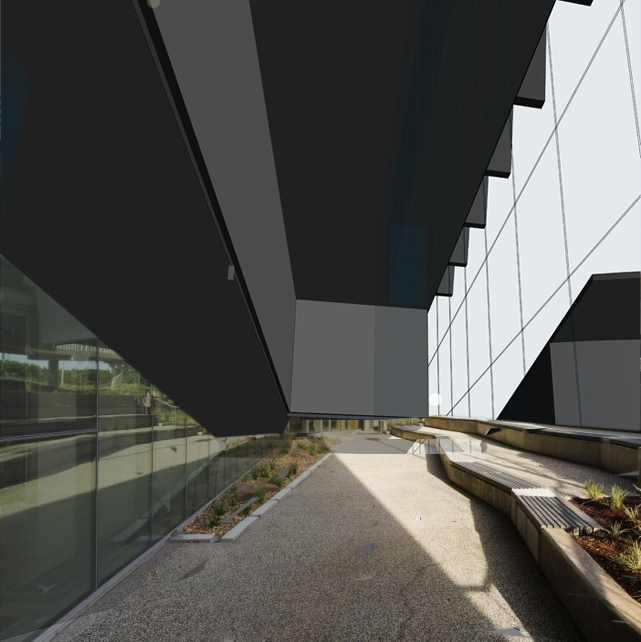
Accessible terrace interaction spaces on the South façade to facilitate informal exchanges between researchers working in the building.
