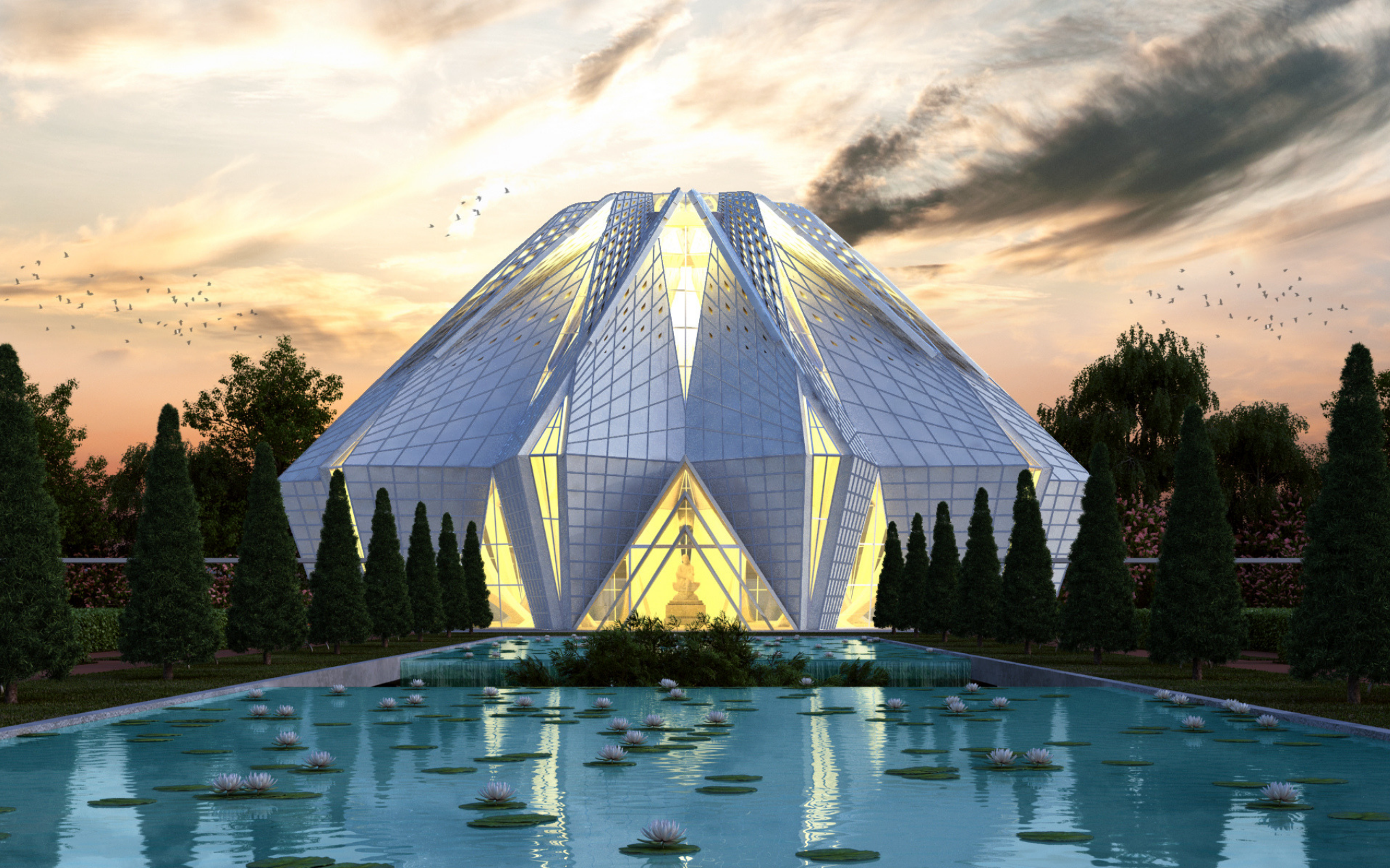
The Shirdi Sai Baba Temple was designed as the epicentre of a 338 Acre Master plan development on a site that had a single Neem Tree. Inspired by the ‘Gode” Neem tree of Shirdi, Maharashtra, the tree formed the start of the design and a series of mathematical progressions resulted in an Agama-shastra (Hindu philosophical doctrine) based plan as the foundation for the design. The Sai Baba temple in itself measures 11.11 acres and is designed to be practical, spiritual and experiential.
The main temple structure (the Garbhagriha, the sanctum sanctorum, the innermost sanctuary of a Hindu temple where the primary deity / idol resides), is located at the centre of the project. This structure reinterprets India’s vernacular Architecture in the “Land of Temples”, Tamil Nadu through parametric design to addresses the client brief asking to use the number 11, owing to their beliefs in numerology and vastu – a traditional ancient Indian science.
The concept was to provide a form that is as pure and perfect as possible on earth in color, texture and philosophy. The proportions and sizing of all aspects of the design rely heavily on the understanding of the “Golden Ratio” and principles of mathematics and origami..
The final design form features an 11 sided polygon (hendecagon), articulated as a three- dimensional polyhedron. Balancing Sacred geometry with engineering logic, the new Temple structure was created through an algorithmic process using spatial and structural constraints as its parameters. The hendecagon evolved into three-dimensional spaces while evaluating environmental aspects such as daylight, solar heat gain, and shadows. Inside, the flooring pattern in the main hall is a mathematical looping system using 11 vertices of the hendecagon that fold to form interstitial spaces within the geometry. A recursive division of curves creates a focal point at the ground level where the pattern curves and guides the visitors for prayers and offerings.
Front promenade invites the visitors in to the complex after drop off. It is spacially divided into counters for storing baggage and shoes, frisking area and ablution area. It marks the beginning of the temple complex.
At the gopuram, the visitors get the first view of the temple complex. To keep the interest alive, the view is framed and partly hidden through landscape. The monotony of the 525 ft promenade walk is broken by green strips and shops on either side of the pathway.
The 11 point circle pattern is reiterated throughout the design of gathering spaces and the roof of the garbagriha.
The flooring of the Temple is done specifically to shift the focus to the far end of the room rather than the center beneath the oculus of the polygonal roof intersects. Dividing the outer circumference into 11 equal segments, the position of the deity within the sanctum sanctorum was fixed. The arcs that radiate from this fixed position connect to the segment points on the circumference forming a petal-like pattern which is also translated to the oculus on the rooftop. This design measure creates a point of focus that is not the center of the polygon while maintaining symmetry and sanctity to the Master Number.
PODIUM : The devotees reach the podium through the mahamandapa from either the VIP room or the general queing system in place.
One they reach the podium, the devotees are offered a panoramic view of the entire development, and could go to the temple, the 3 shrines in front of the garbagriha, meditation pockets, or gathering spaces as and when they prefer.
A temple tank is provided as part of the podium design and is accessed from the VIP queing and waiting hall. The steps of the tank double up as an amphitheater for larger gatherings and outdoor bhajans.
A pure white space from inside is lit by sunlight diffusing from the oculus on top. Overhead, the double fold origami structure created a rigid structure with fluid columns that blend into the interior space while allowing a long-span shell-like structure.
Parametric Consultants: Rat[LAB]