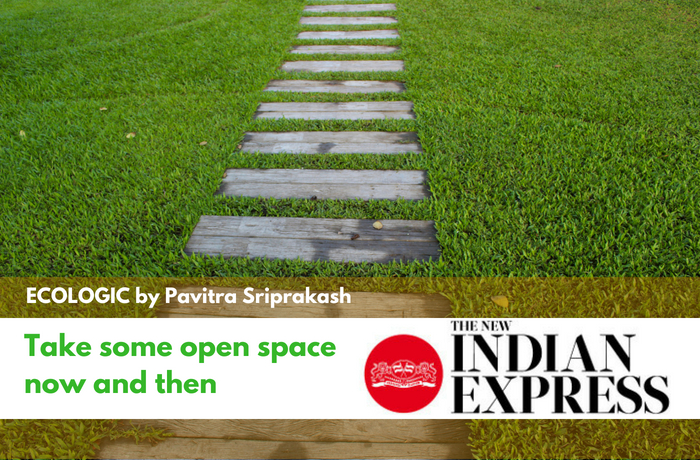04-Aug-18 – Pavitra Sriprakash, Director and Chief Designer, Shilpa Architects Planners Designers Pvt. Ltd. writes a weekly column on Sustainability for The New Indian Express titled “ECOLOGIC”. This week she talks about making the most of open spaces!
Read the full article below or online at The New Indian Express site.
While planning a new site, there is always the question of how to maximize the building up to every square foot. While even the common man seems to understand maximizing the built capacity, how many of us are focusing on making the most of our open spaces? Most builders find this the most difficult rule to comply with – giving away anywhere between 10-15% of your most prime land for the sake of open space may seem like a very tough ask – but how do we think of this as an opportunity instead? In other words, how to make the most of the open space reservation (OSR) which is mandatory in most cities in our country.
The OSR rule is meant to safeguard any site from being over developed. The primary purpose of it is to use the reserved area for community or recreational purposes such as a resident’s association, park or play area. There are typically two formats for the management of this space – either it is entirely turned over to the corporation and they maintain it as a park or it is deeded to the local bodies on paper but maintained by the developer or residents. Either way, there are very useful ways to manage these open spaces so that they function as sustainable urban spaces in our dense Indian cities.
While trying to turn our OSR’s into sustainable urban spaces it is important to consider the four main aspects of green spaces in urban areas: Quantity (percentage of the urban area filled with green space), Quality (ability of the green space to improve urban biodiversity and provide better ecosystem services), Connectivity (inter-connection between the green spaces) and accessibility (% of population with access to green space).
Global standards typically recommend at least a 33% green cover for urban areas. There are many guidelines that can be followed to plan open spaces in urban areas like the LEED ND (Leadership in Energy and Environment Design Neighborhood Development). According to established best practices, the green area per capita should be >20 m2 which translates into a minimum of 1.25 ha open space per 1,000 residents. Access to open space should be within 250 m of residential areas and 100 % local/native plants should be used in landscaping as this reduces water usage and maintenance while improving urban biodiversity.
Unfortunately for us, the green area per capita in Chennai is less than 1% and with fragmented non-connected OSR’s we lack in connectivity of residents to the open spaces as well.There has also been a recent ruling as per the DTCP that says the OSR area can be calculated while excluding the space allowed for roads in some developments – this will further bring down the area left as non-paved green areas in any new development site.
While world over, building footprints are shrinking to have larger open spaces, our rules are changing to diminish green cover. Trees and existing biodiversity are being removed to make way for new developments with little consideration. Always be a conscious consumer – ask about the open spaces and if they have been allocated or if you are building anything, preserve and celebrate these open spaces. Remember small is the new cool when it comes to your footprint – carbon or building!



