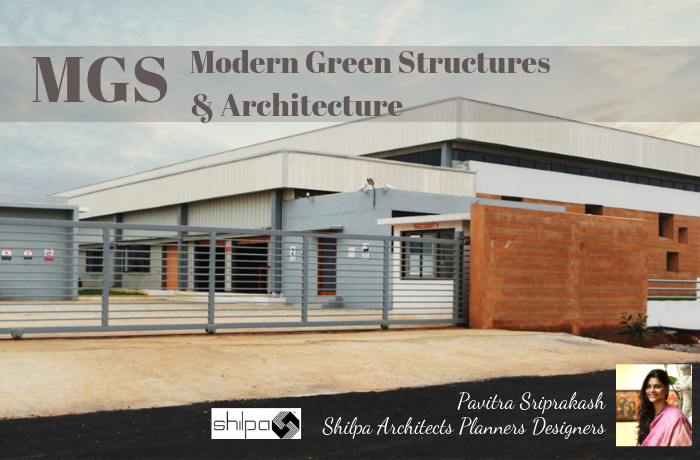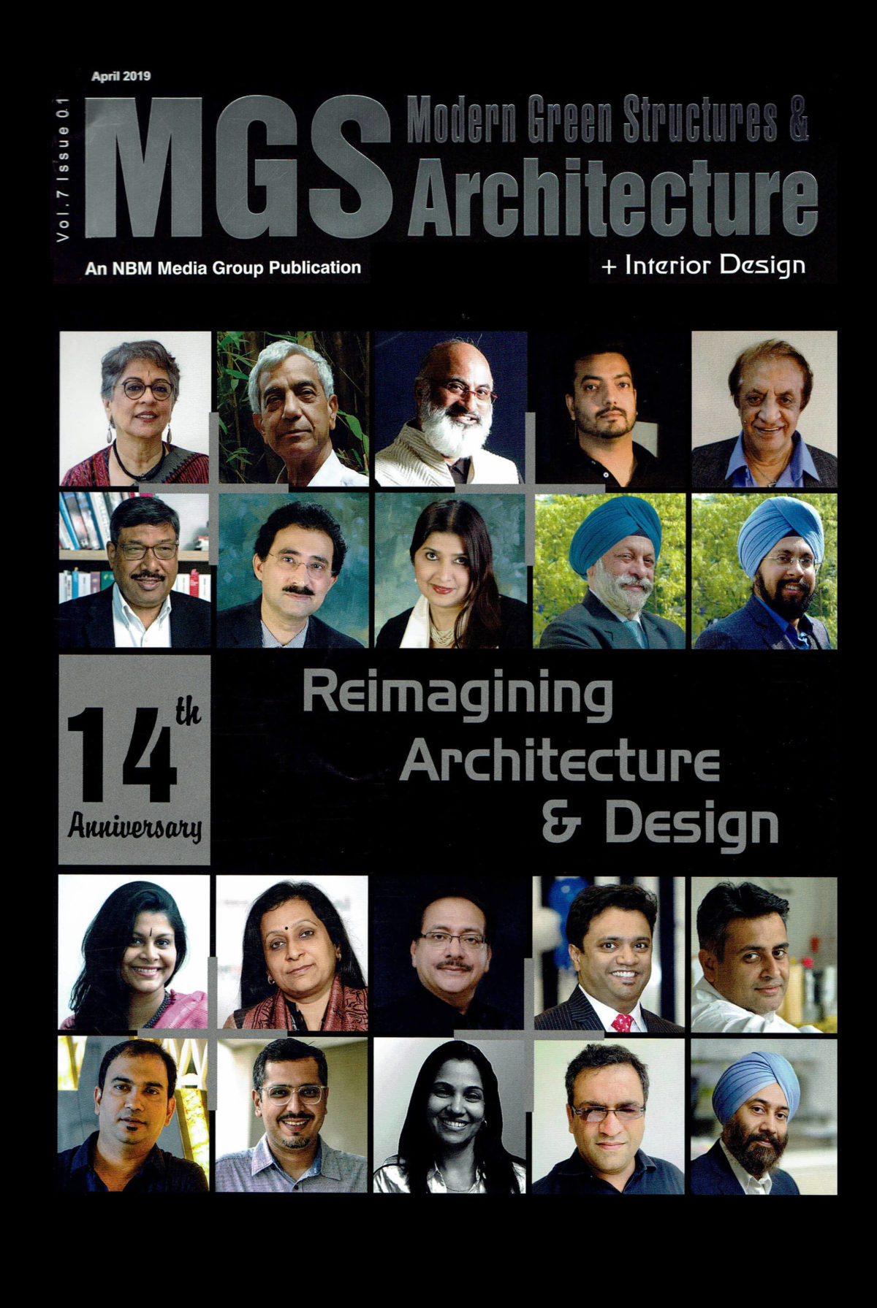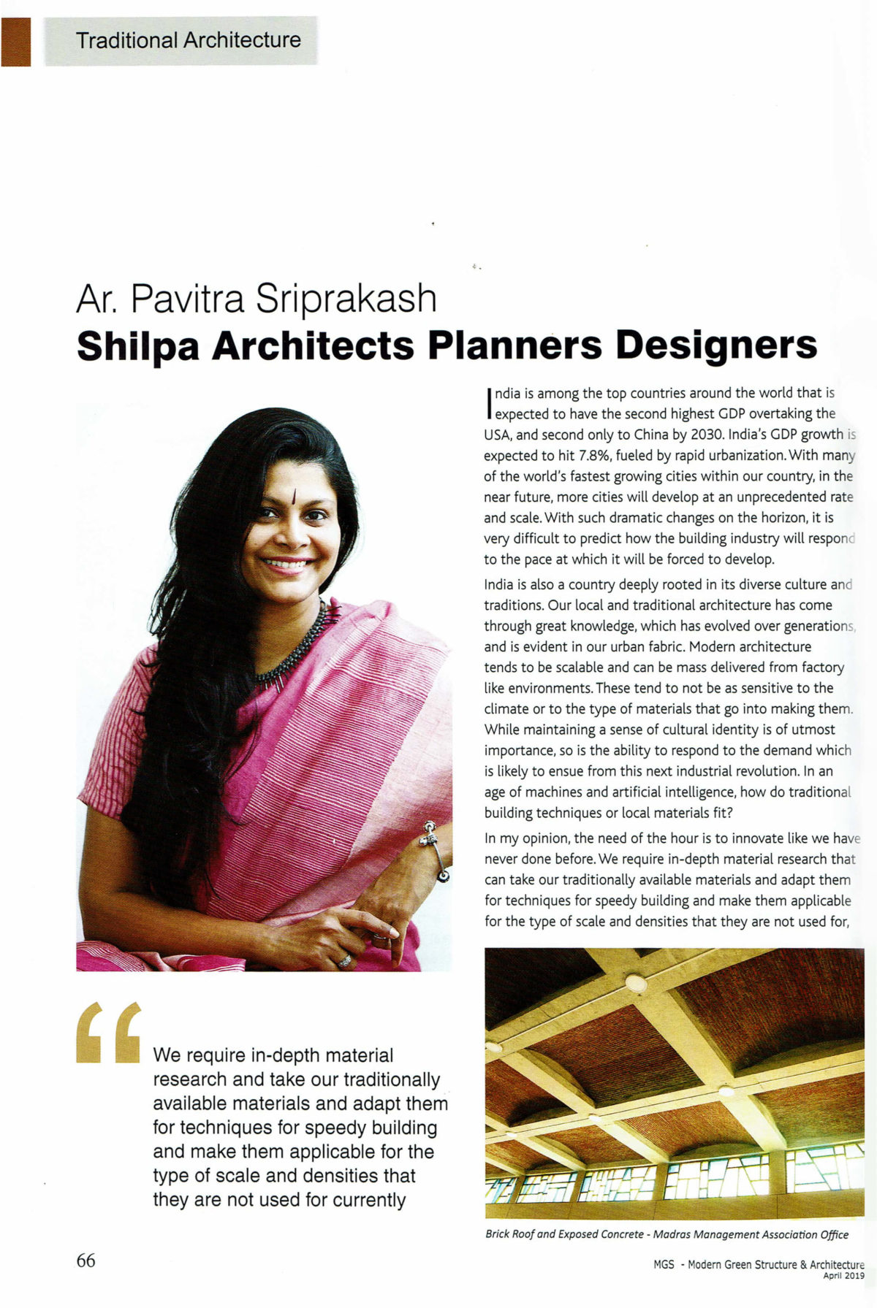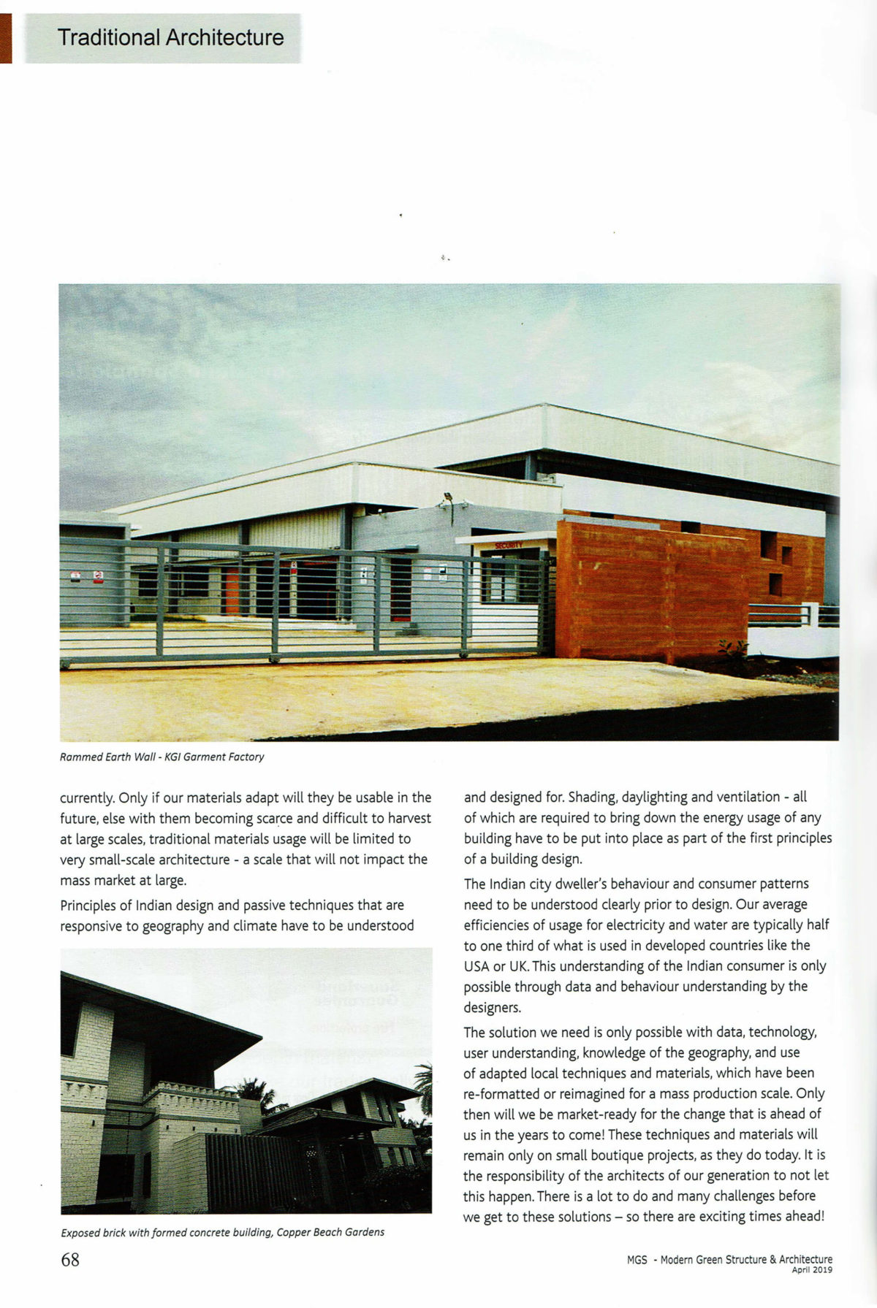MGS 2019 : Pavitra Sriprakash, the Chief Designer and Director of Shilpa Architects is featured in the “Reimagining Architecture & design” an article by the Modern Green Structures & Architecture magazine.
Full article below:
Re-imagining Sustainable Buildings of the Future : India is among the top countries around the world that is expected to have the second highest GDP overtaking the US and second only to China by 2030. India’s GDP growth is expected to hit 7.8% fuelled by rapid urbanisation. With many of the worlds fastest growing cities within our country, cities will develop at a rate and scale which is unprecedented in the near future. With such dramatic change on the horizon, it is very difficult to predict how the building industry will respond to the pace at which it will be forced to develop.
India is also a country deeply rooted in its diverse culture and traditions. The same can be said for the way our cities have developed- Traditional and local architecture is rooted in knowledge that has come through generations in to our cities and urban fabric. Modern architecture tends to be scalable and can be mass delivered in ways that are possible only from factory like environments. These tend to not be as sensitive to the climate or the types of materials that go into making them. While maintaining a sense of cultural identity is of utmost importance in the future, so is the ability to respond to the demand which is likely to ensue from this next industrial revolution. In an age of machines and artificial intelligence, how do traditional building techniques or local materials fit?
In my opinion the need of the hour is to innovate like we have never done before. We require in depth material research that can take our traditionally available materials and adapt them for techniques for speed building and usable for the types of scales and densities that they are not used for currently. Only if our materials adapt will they be usable in the future- else with them becoming scarce and difficult to harvest at large scales, traditional materials usage will be limited to very small scale architecture- the scale that will not impact the mass market at large.
Principles of Indian design and passive techniques that are responsive to geography and climate have to be understood and designed for. Shading, daylighting and ventilation- all of which are required to bring down the energy usage of any building have to be put into place as part of the first principles of any building design.
The Indian city dweller is unique from anywhere else in the world. Our behaviour and consumer patterns need to be understood very clearly prior to design. Our average efficiencies of usage for electricity and water are typically half to one third of what is used in developed countries like the US or UK. All of this understanding of the Indian consumer is only possible through data and behaviour understanding by the designers.
The solution we need is only possible with data, technology, user understanding, understanding of the geography and using adapted local techniques and materials which have been re-formatted or reimagined for a mass production scale. Only then will we be market ready for the change that is ahead of us in the years to come! These techniques and materials will remain only on small boutique projects as they do today, it is the responsibility of the architects of our generation to not let this happen. There is a lot to do and many challenges before we get to these solutions- exciting times ahead!






