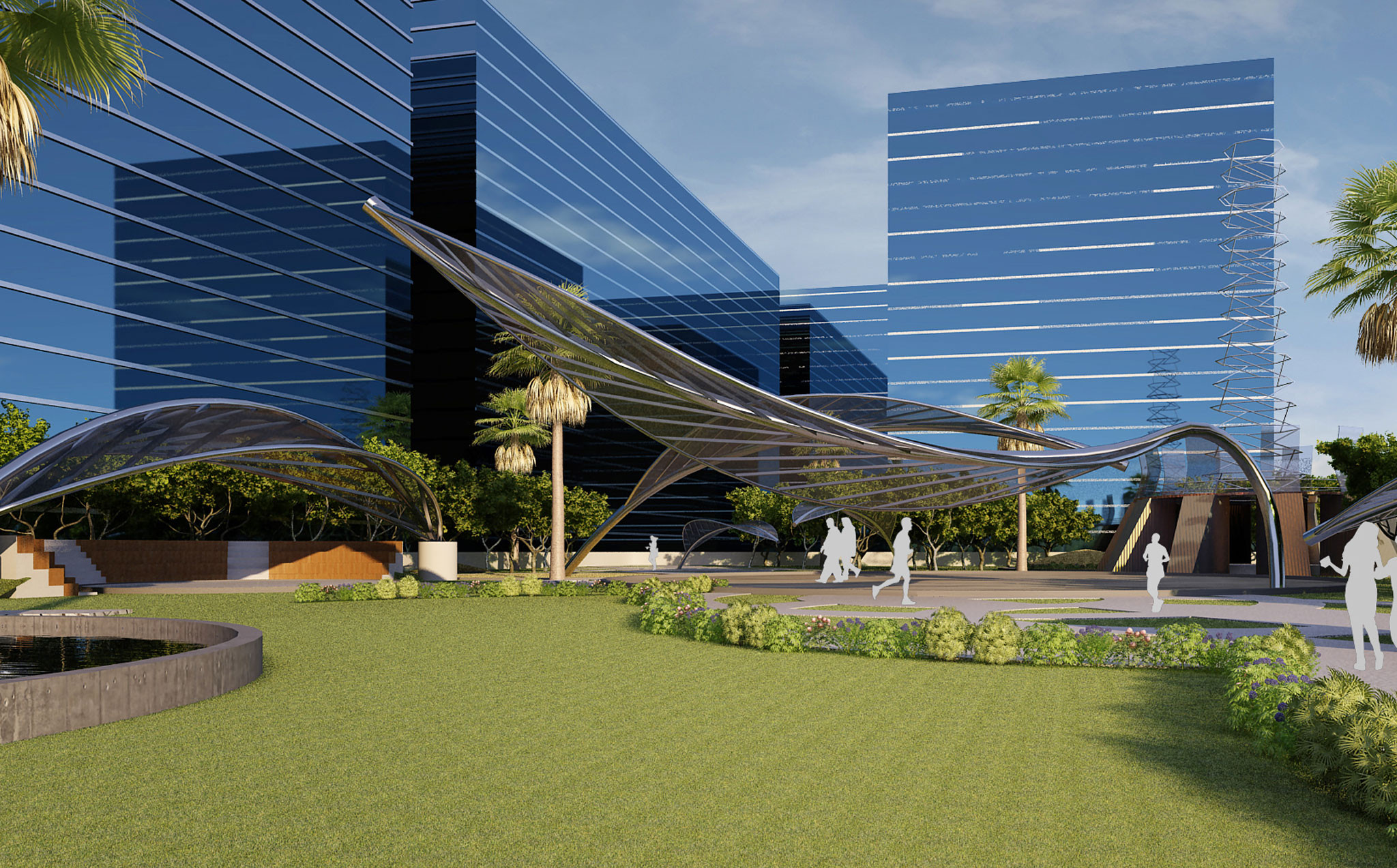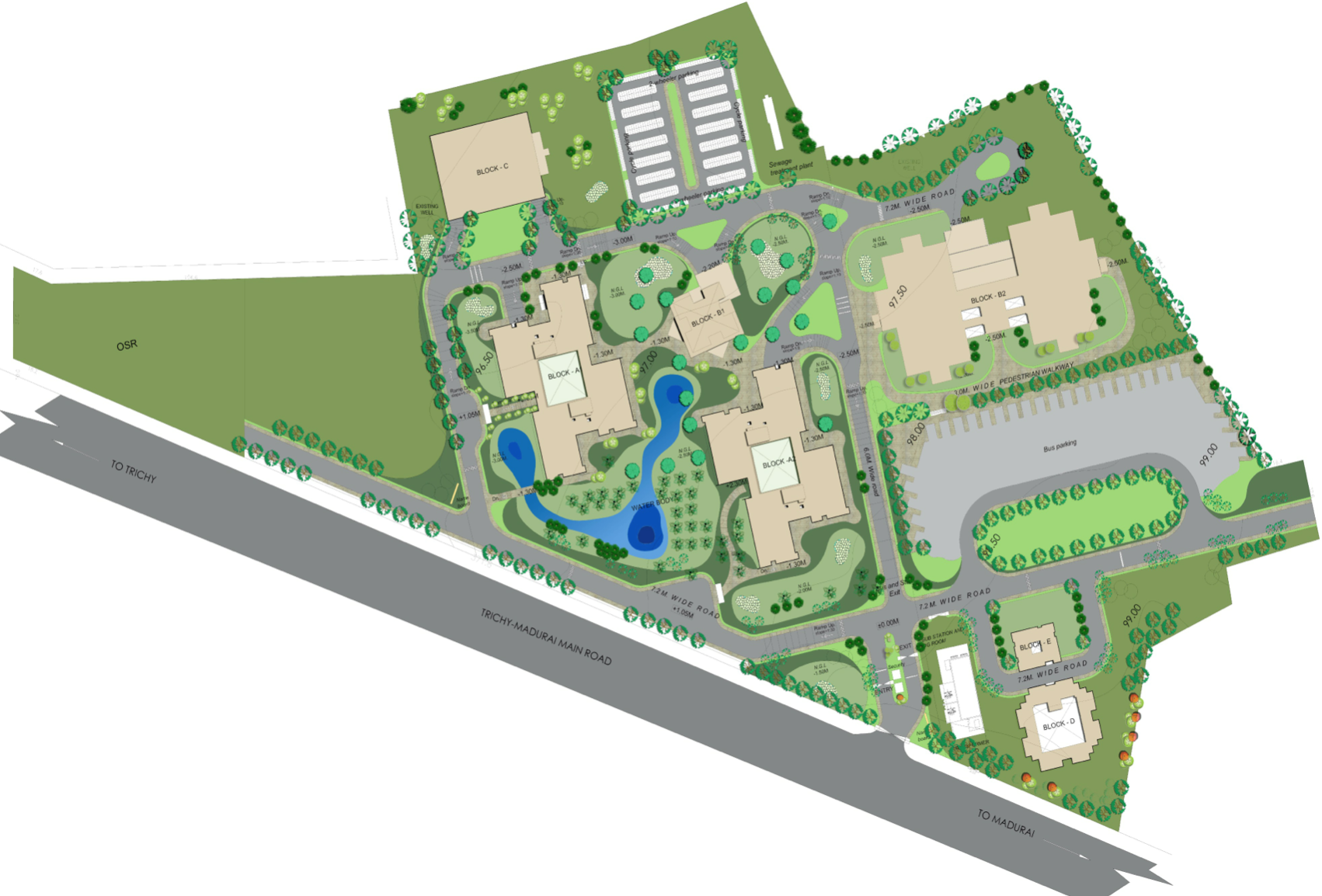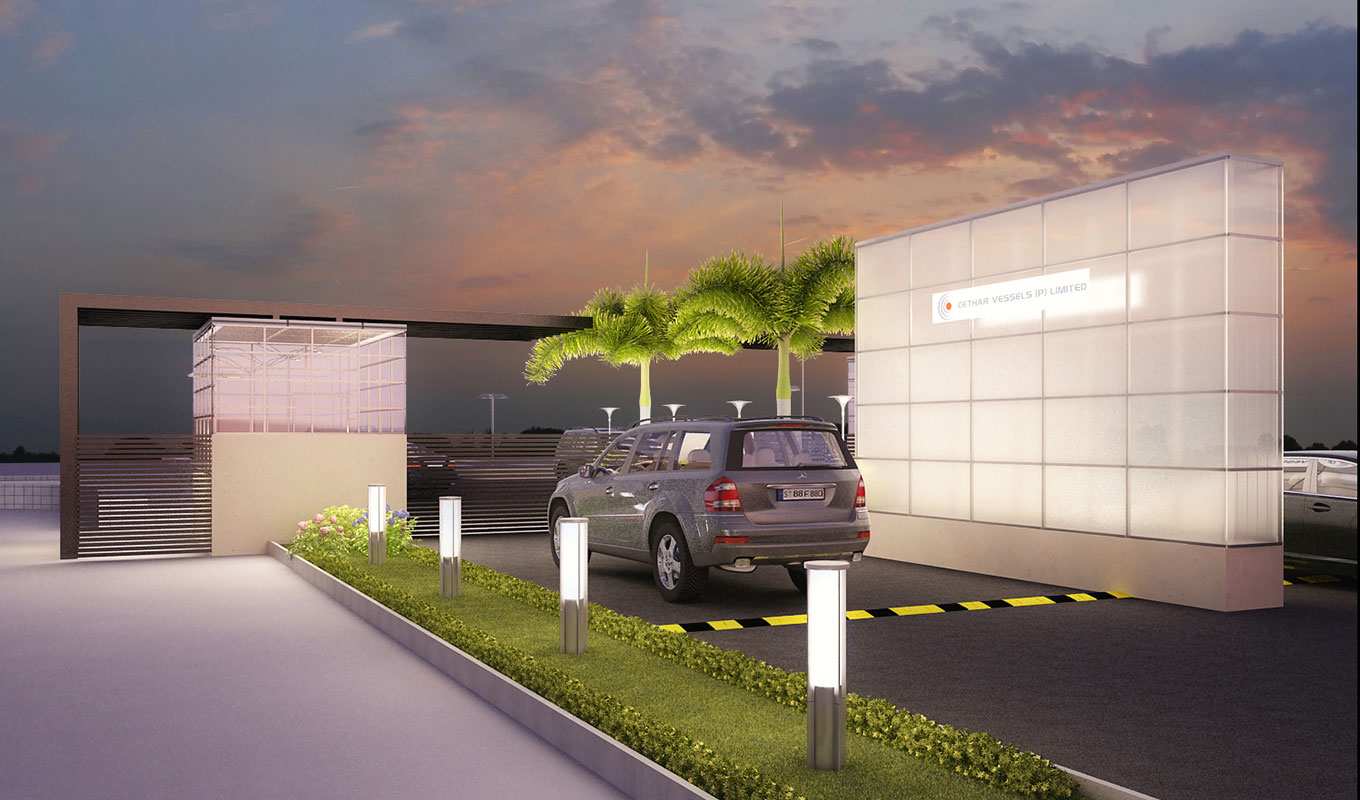
The corporate and IT Park of Cethar Vessels is designed amidst 44 acres of lush greenery – out of which 12 acres are designated for green offices of 250000 sft. The site located on the Trichy Madurai highway on NHB, is a steel and glass multi-storied state of the art building which qualified for a PLATINUM LEED rating.Green construction methods can be integrated into buildings at any stage, from design and construction, to renovation and deconstruction.
Shilpa Architects were appointed as the the Master Planners, Principal Architects, Project Managers and Resident Engineers of this project.
The building has been designed with several sustainable features, including a ‘constant temperature’ envelope that reduces the energy consumption for air-conditioning of the work spaces. Geo-thermally ventilated facade ensures that the savings in HVAC consumptions are above 30%.

The campus includes a VIP Dining Area, Multi-level Car park, Executive Guest Houses, Kitchen and Canteen which will seat 3000 persons at a time. The Parking areas are interspersed through out the campus with spaces dedicated for bike parking, car parking and bus bays. Two towers of offices are oriented to maximize indoor natural lighting which is enabled by a design around an Atrium.
The Angular Glass Facade on the northern and southern sides, lets in maximum daylight into the zones while reducing heat and glare. The undulating landscape has evolved as a result of design sensitivity to the natural levels of the site and existing trees.
Click here for the Building Orientation Study of Cethar Vessels
