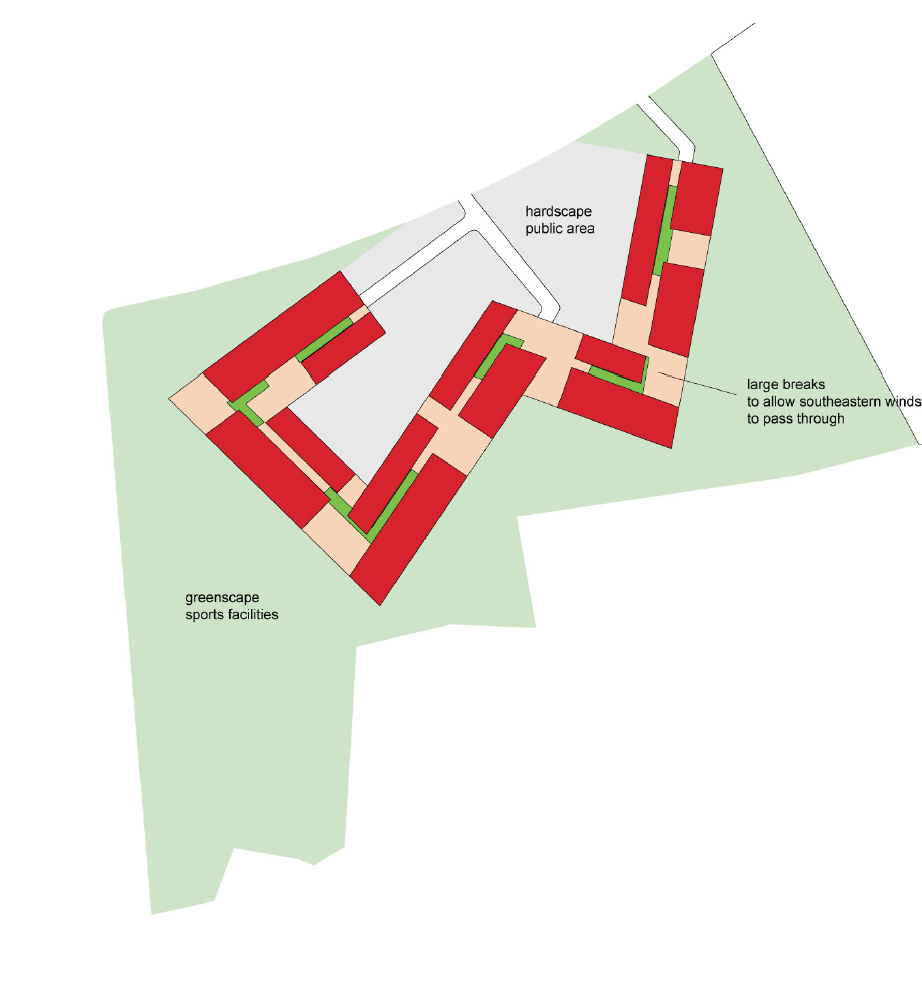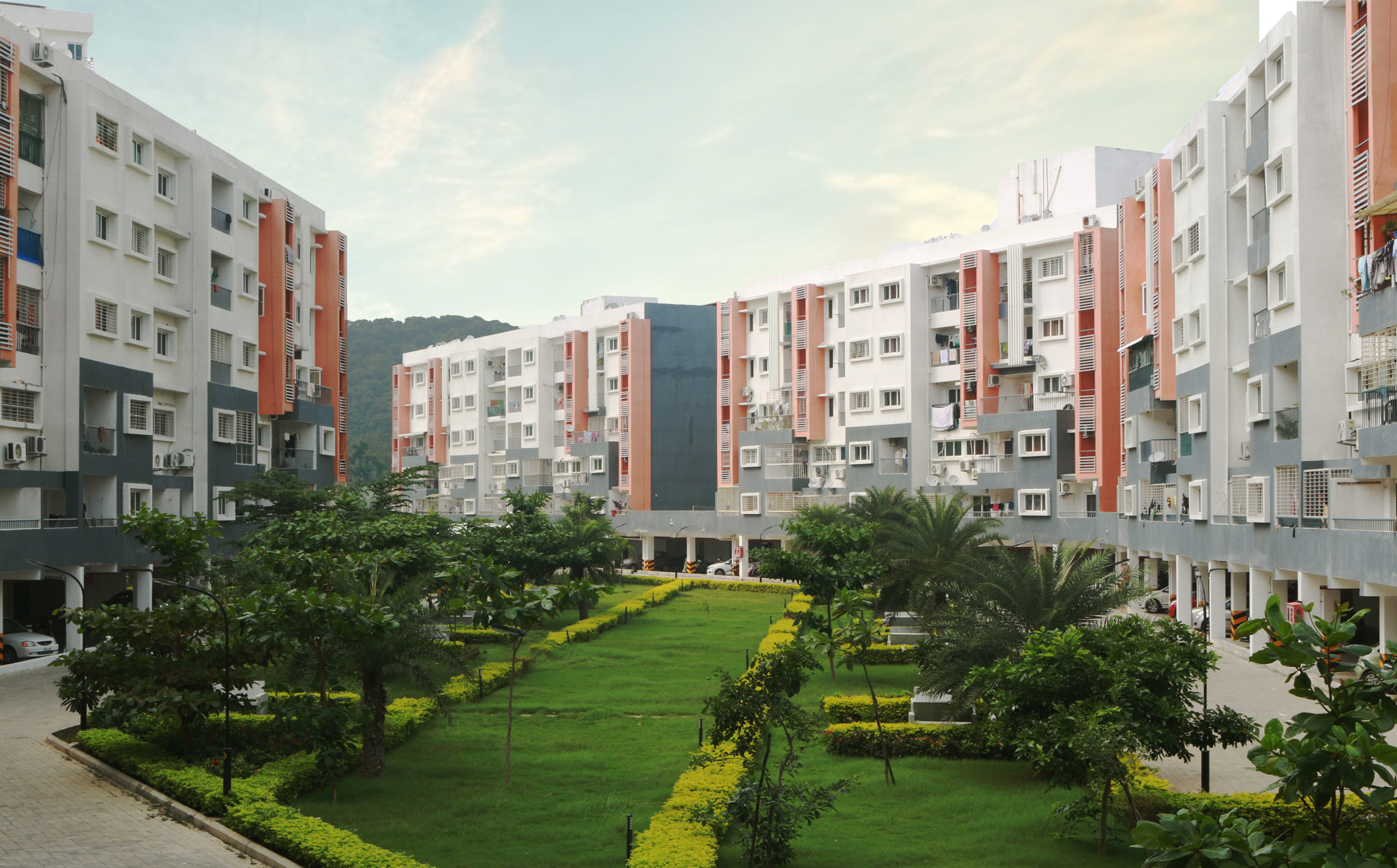
IRIS Court is a residential complex spread across 18 acres of land with 10% of the site area being open spaces. The Master plan, building form and orientation respond to the wind and sun direction analysis on site for the Mahindra Lifespaces – Iris Court Project. The ‘Loops’ are placed such that the spaces outside form wind channels within the landscape break out spaces and leisure walkways.
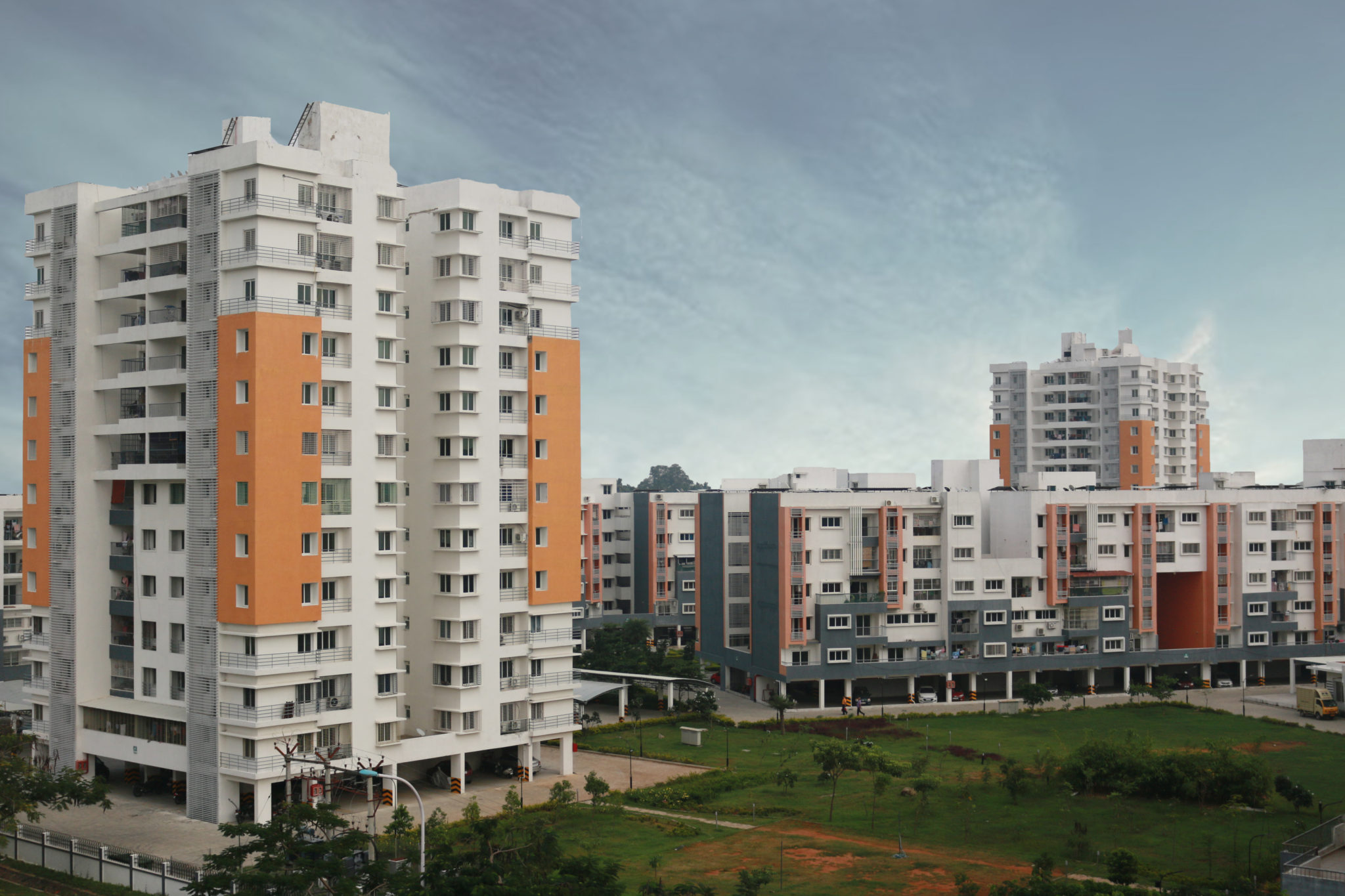
The special feature of the loop building itself is the ‘internal street’. The concept for the internal street was evolved due to the special condition of trying to create a portion of the landscape with an urban street feel in this largely suburban Greenfield site. Other portions of the site are maintained as nature groves for the feeling of openness, but the internal street itself sought to recreate the crowded intimate cobble stone streets. The street not only functions as the quickest points of connections within and between loops but also is the ‘service artery’ of the development. Fulfilling requirements for ventilation and service down take points, the internal street is a true example of a working landscape design.
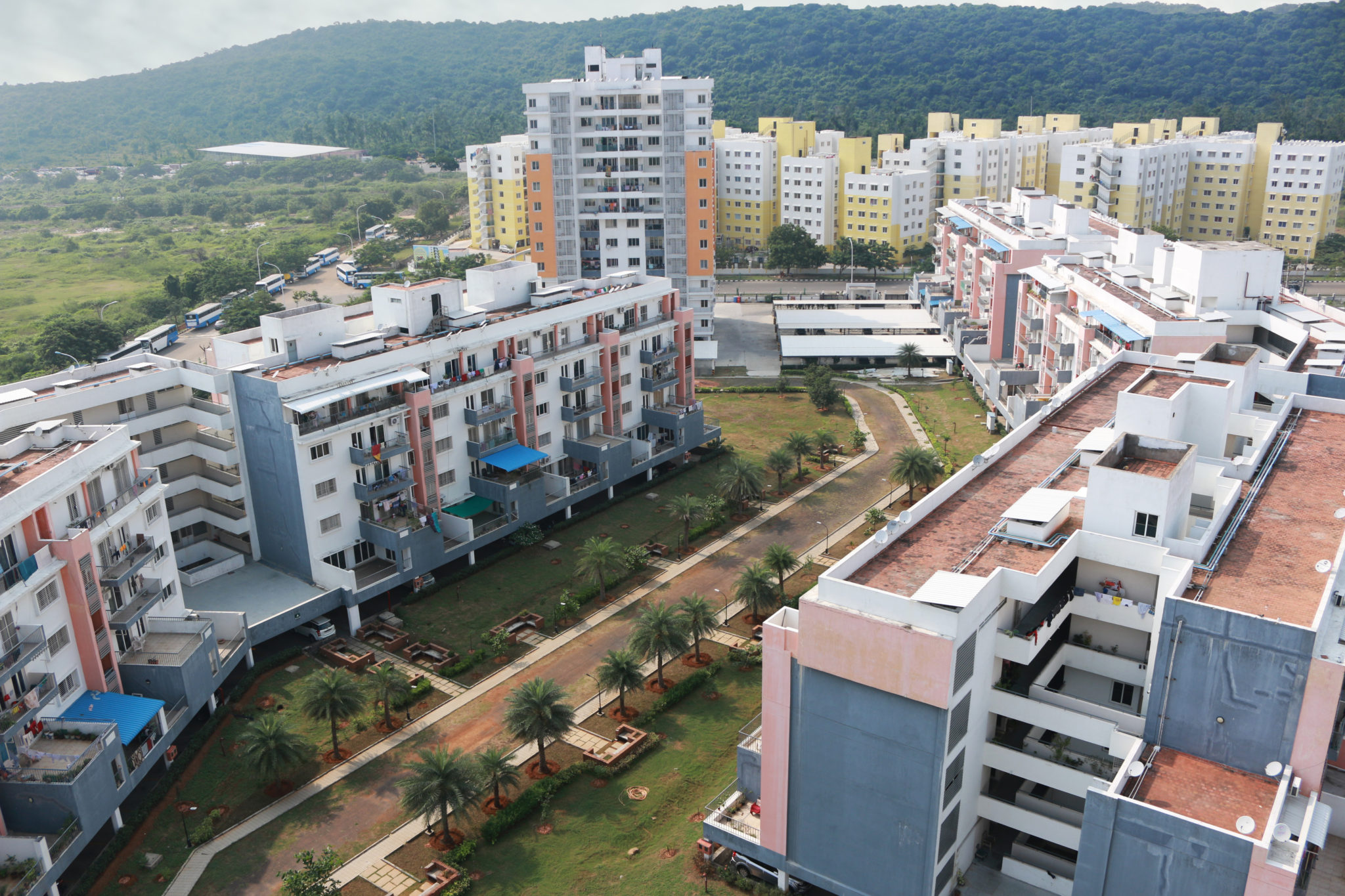
MASTER PLAN
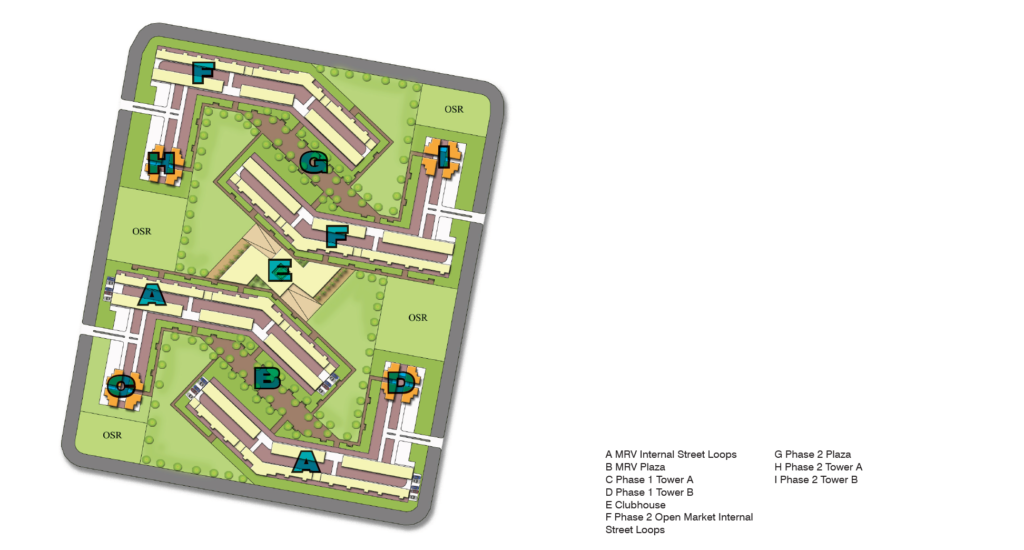
INTERNAL STREET
