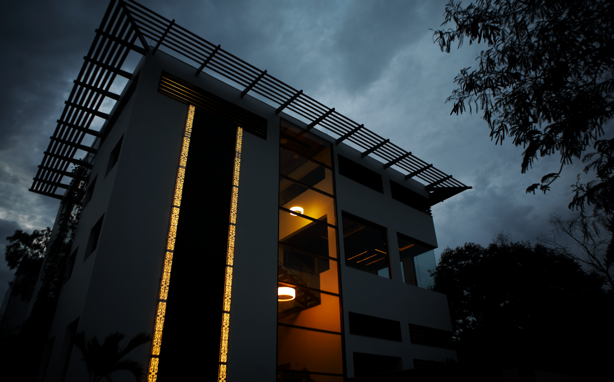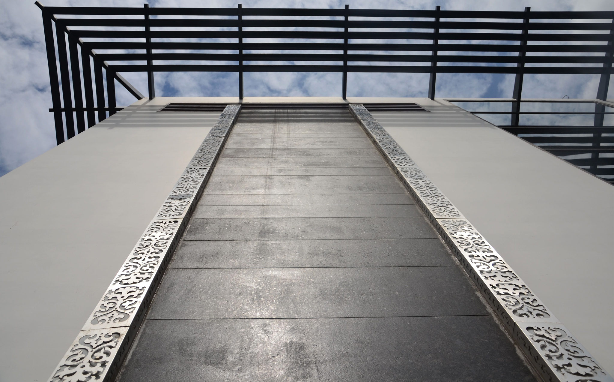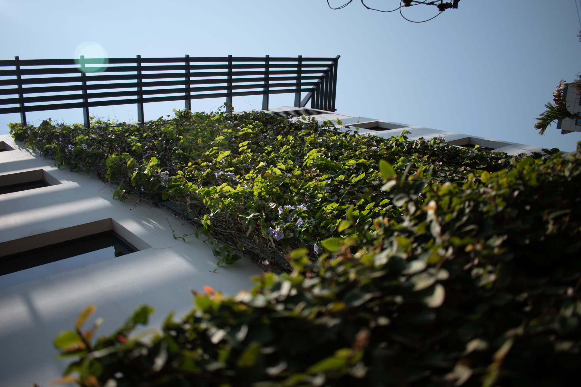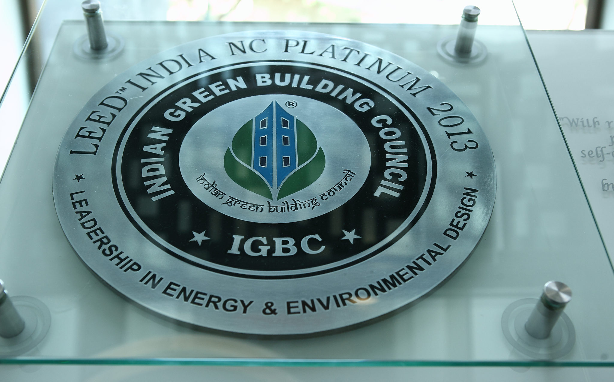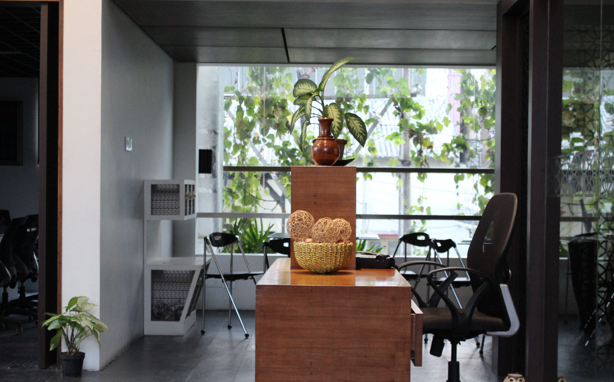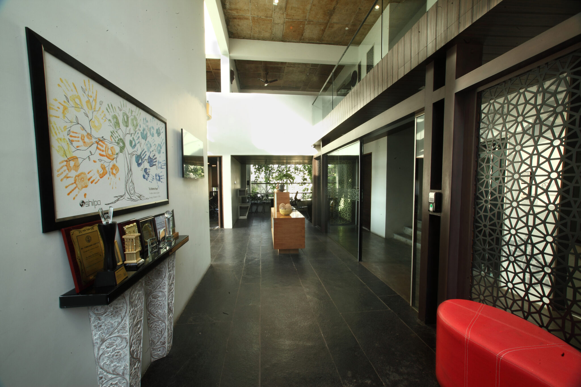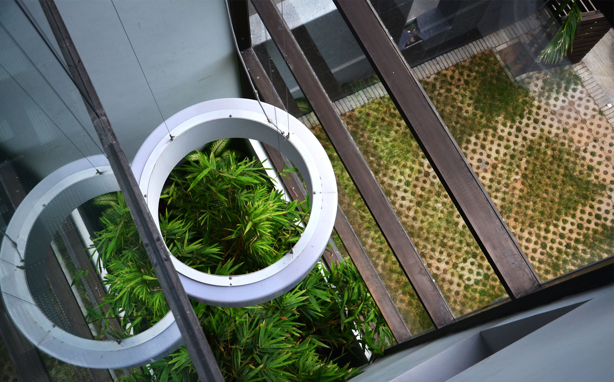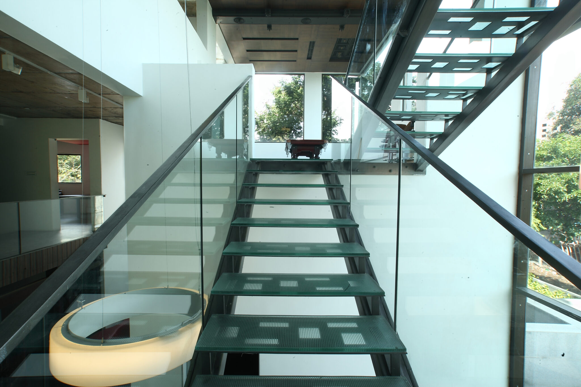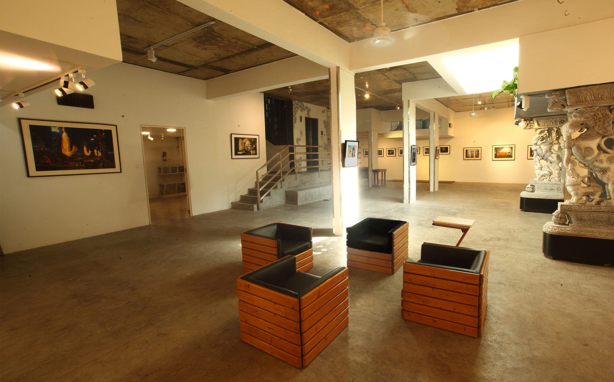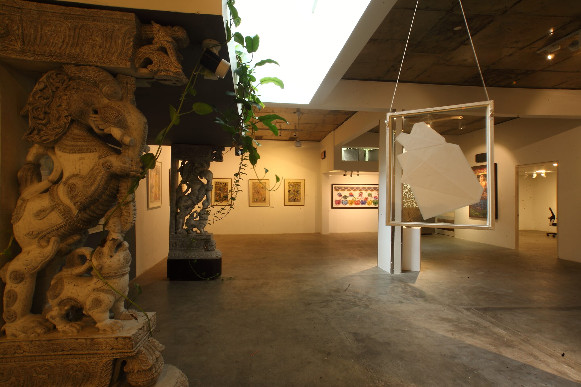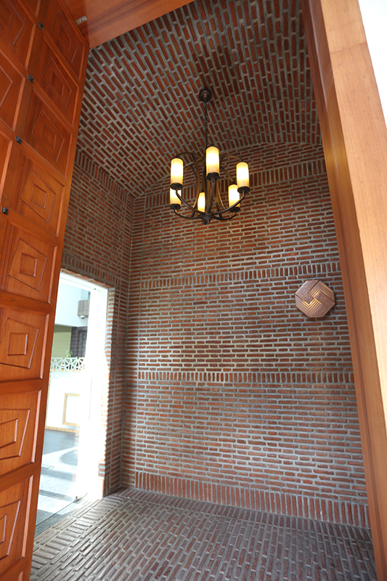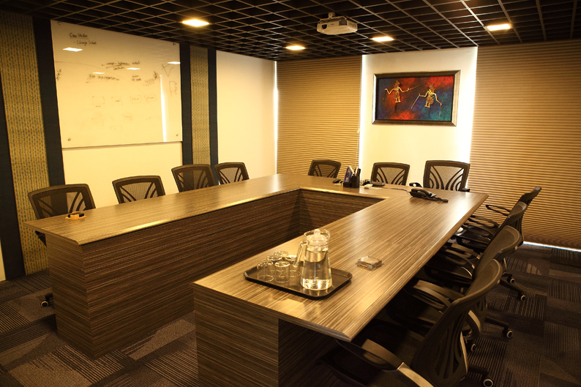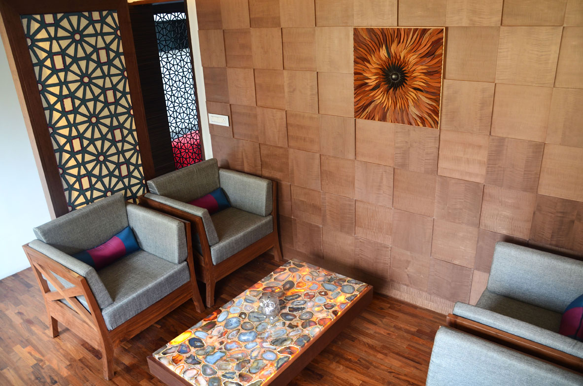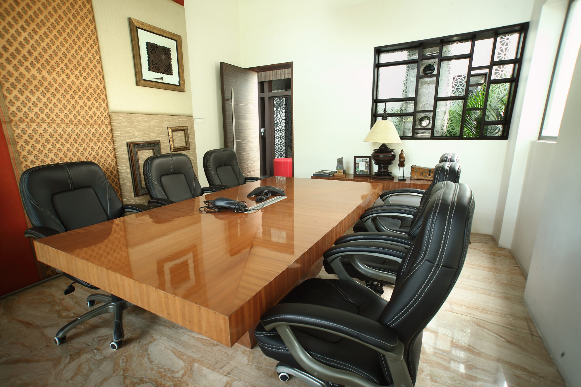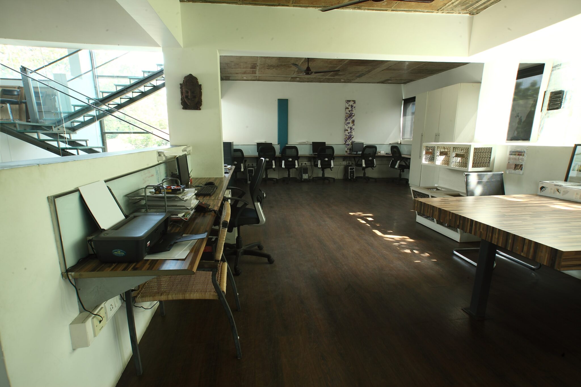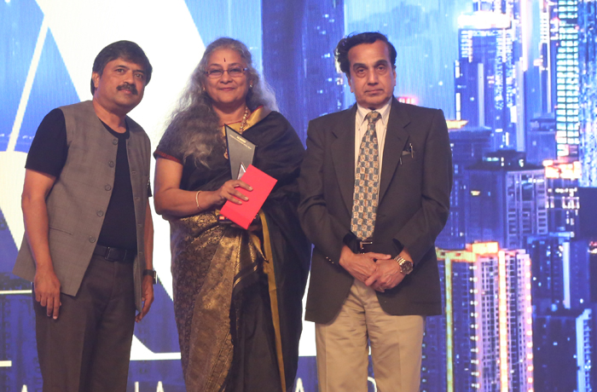The Global Design Studio of Shilpa Architects Planners Designers was awarded the Leadership in Energy and Environmental Design (LEED) Platinum rating for New Construction by the Indian Green Building Council (IGBC). The LEED Platinum certification is an endorsement of SHILPA’s design philosophies, and corporate responsibility goals. The eco-friendly office space includes benefits such as lower operating costs and a reduced carbon footprint.
As one of the first Platinum-Rated Design Studios in Asia, Shilpa Architects planned its headquarters as a next generation workplace, bringing to life the organization’s commitment to reducing power consumption, open and collaborative work settings, natural lighting and geothermal air-conditioning.
“Innovation and sustainability are at the core of Shilpa Architects’ culture and what our clients and people expect,” said Pavitra Sri Prakash, Design Director and Chief Planner at Shilpa Architects. “I am proud of all that we have achieved to make the studio a collaborative and modern work environment, as it stands to symbolize our approach to sustainable design-thinking around the globe.”
The building is split into multiple levels of studio space and a level each for client/vendor interaction and a Gallery. Conference rooms and open spaces are designed for initiatives to educate students, the general community and promote art.
Client Interaction Spaces
Shilpa Architects Conference Room
The client interaction areas at the Global design studio have been designed for various types of meetings and discussions.
The touch & feel library is a unique client interaction area that helps envisage projects along with material samples and mood boards.
The lounge has been designed with natural quartz (agate) and wood accents. With the unique hand crafted light box, this space highlights the usage of fabric in innovative and exciting ways.
The conference room is styled like a functional space addressing the need for large format design meetings.
Shilpa Architects Clients Lounge
The boardroom is designed as a double height formal space with maximum views and day lighting to provide an outdoor like meeting setting. The extensive use of fabric and eclectic collection of artifacts brings warmth to the space.
Shilpa Architects Board Room
Shilpa Architects Engineering Studio


